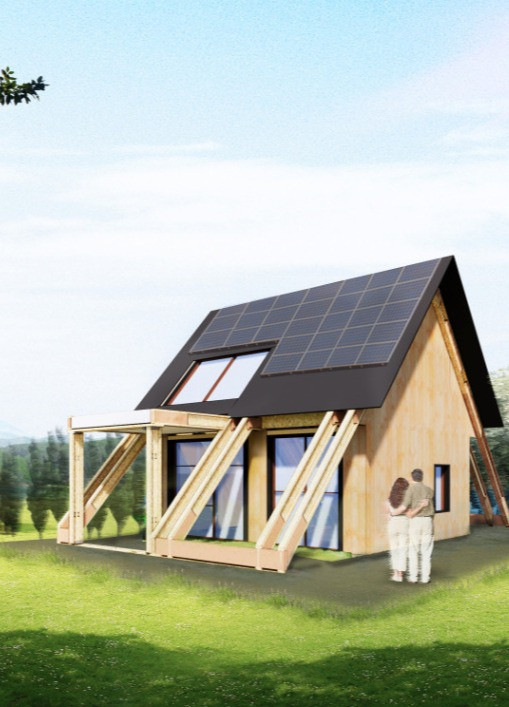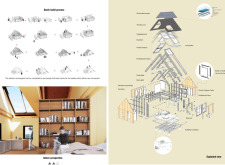5 key facts about this project
The function of the "Island" project is multifaceted, aiming to provide a comfortable and supportive living environment for families during periods of quarantine and beyond. The design cleverly utilizes modular components that can be easily assembled, allowing for swift construction and adaptation to individual family requirements. This approach promotes not only rapid deployment but also ensures that inhabitants can reconfigure their space according to changing needs, encapsulating the essence of versatility in modern architecture.
At the heart of this project lies the concept of modularity coupled with ecological sensitivity. The structure features a steeply pitched roof which is not only a distinctive aesthetic choice but also maximizes energy efficiency through optimal solar gain. The integration of large windows throughout enhances natural light penetration while fostering visual connections with the surrounding nature—a critical aspect in creating a soothing and livable environment. This design element resonates particularly well in urban settings, where maintaining a link to the outdoors can significantly improve the quality of life.
The material choices in the "Island" project have been precisely curated to align with its sustainable ethos. A combination of renewable wood panels form the primary framework, underscoring the project’s commitment to using eco-friendly materials. Recycled thermal insulation contributes to energy efficiency, ensuring that the interior space remains comfortable irrespective of external weather conditions. The incorporation of solar panels into the roof further exemplifies a holistic approach to sustainable design, providing renewable energy that aligns with modern environmental standards.
Unique design approaches in the "Island" project are evident in its emphasis on social interaction as well as individual privacy. The layout accommodates flexible living spaces—furnished with modular furniture that can adapt to various activities, from family gatherings to quiet retreats. This balance of communal and private spaces reflects an understanding of how contemporary families function, highlighting the importance of both connection and personal space in residential design.
The project ultimately serves as a blueprint for future architectural endeavors aiming to meld practicality with a progressive design philosophy. By blending modular construction techniques with sustainable practices, "Island" effectively illustrates how thoughtful architectural design can respond to current socio-environmental challenges while enhancing the living experience.
For those interested in a more detailed exploration of this innovative project, it would be beneficial to review its architectural plans, sections, and design ideas for a deeper understanding of how the elements cohesively come together. This project not only addresses immediate housing needs but also sets a standard for future developments in adaptable living environments.























