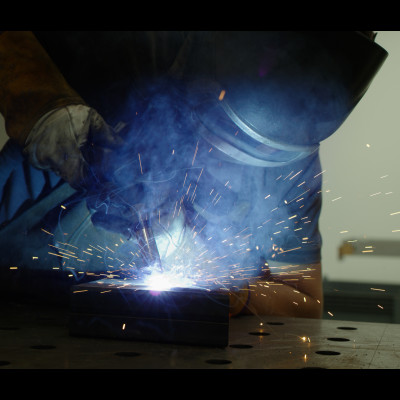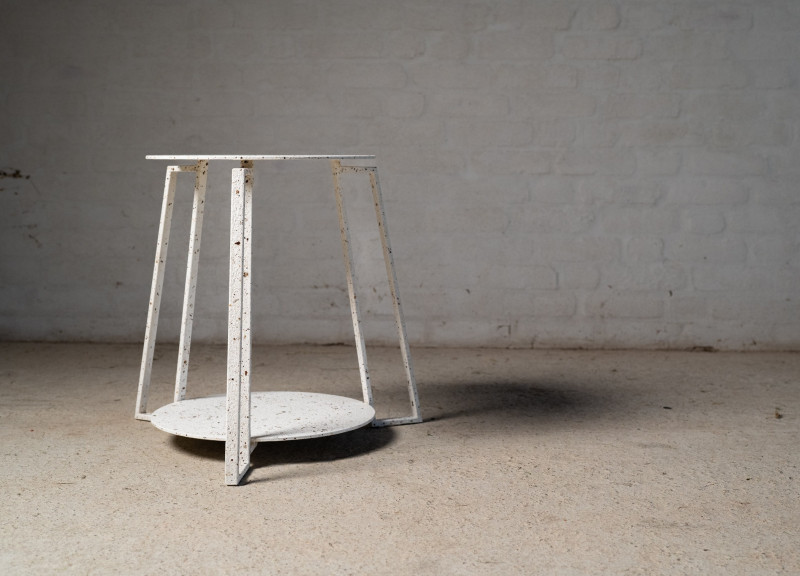5 key facts about this project
Functionally, the project serves as a multi-use facility designed to accommodate various activities, including public gatherings, artistic expressions, and community events. The layout is carefully considered, with a design that promotes active engagement between visitors and the space. This dynamic interplay is facilitated by open-plan areas that encourage movement and interaction, allowing users to experience the space in a way that feels both intuitive and welcoming.
Upon entering the building, one is immediately struck by the design's emphasis on transparency and light. Large expanses of glass draw in natural light, creating a bright and inviting atmosphere. This element not only enhances the overall experience but promotes energy efficiency—a compelling feature in today's architectural landscape. The seamless transition between indoor and outdoor spaces is amplified by strategically placed doors and windows, which encourage users to explore the garden and surrounding landscape, thereby fostering a connection with nature.
The materiality of the project is equally significant, as it reflects a careful selection intended to balance sustainability and durability. Concrete, utilized throughout the structure, offers both strength and a modern aesthetic. The extensive use of glass complements this by providing views of the surrounding community and inviting light into the interior. Wood accents are employed to soften the overall look, introducing an organic warmth that contrasts with the more industrial materials. Steel elements contribute to the structural integrity while allowing for expansive interior spaces free from unnecessary columns, showcasing an efficient use of space that remains practical without compromising on style.
What sets this architectural project apart is its commitment to integrating sustainability into every aspect of its design. Solar panels discreetly positioned on the roof serve as a renewable energy source, while rainwater collection systems support irrigation for the surrounding green areas. This conscientious approach not only reduces the building's environmental footprint but also serves as a model for future construction practices within the community.
Unique design approaches are evident in the incorporation of flexible spaces that can adapt to different functions over time. Moveable partitions allow for the modification of indoor environments based on the specific needs of an event, demonstrating a responsiveness to the evolving requirements of community engagement. This adaptability ensures that the architecture serves both current and future generations, maintaining relevance amidst changing social dynamics.
Landscaping plays a vital role in enhancing the project’s overall appeal. A thoughtfully designed outdoor area complements the building, featuring native plants that are low-maintenance and support local biodiversity. Pathways meander through the landscape, inviting visitors to explore and utilize the space in a variety of ways, whether for leisure, education, or social interaction. This integration between the built environment and natural elements highlights the importance of considering ecological impacts in architectural design.
In summary, the architectural project exemplifies a comprehensive approach to design that encompasses both daily functional requirements and broader environmental considerations. This careful balance creates a space that encourages community interaction while remaining distinctly anchored in its locale. Readers interested in exploring the project further can review the architectural plans, sections, designs, and ideas to gain deeper insights into the thoughtful design and its implications.


 Jonas Reynders
Jonas Reynders 




















