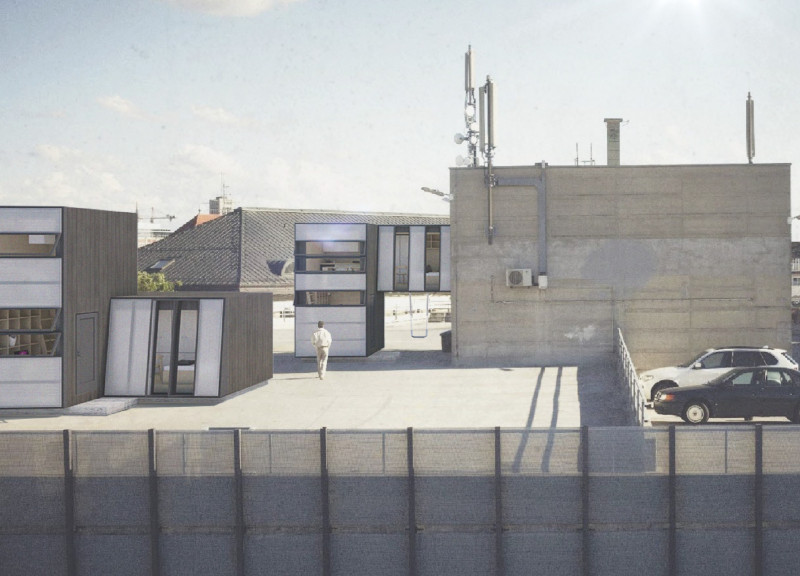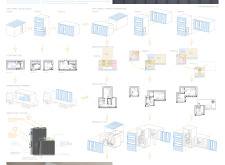5 key facts about this project
The Zero Home features a modular configuration that supports various residential layouts suitable for both single families and couples. Each variant is tailored to meet specific needs while encouraging a seamless flow between spaces. This adaptability is a key component of the project, allowing for changes in occupancy or lifestyle over time. The use of reinforced concrete provides structural integrity, while sustainable wood offers aesthetic warmth, promoting a harmonious living environment.
Sustainable design elements play a crucial role in the overall function of the Zero Home. The incorporation of solar panels is central to its energy system, providing renewable energy that offsets operational costs. The strategic arrangement of glass panels enhances natural lighting and establishes a strong connection to the surrounding environment. Green roof systems not only improve insulation but also contribute to local biodiversity and rainwater management.
Unique Design Approaches
What differentiates the Zero Home from other residential projects is its commitment to a zero energy framework achieved through thoughtful design. The project employs an integrative approach to spatial design, maximizing utility without compromising comfort. The multi-functional areas within the home allow for flexible use, catering to the evolving needs of occupants. This design fosters a sense of community by connecting living spaces without sacrificing individual privacy.
Another distinctive feature is the emphasis on creating adaptable spaces that can evolve over time. The architectural design incorporates configurations that allow for easy modifications, ensuring longevity and relevance. The incorporation of communal living designs promotes interaction and neighborly engagement, contributing to a cohesive community atmosphere.
Technical Details
The architectural plans of the Zero Home outline a comprehensive system of energy-efficient systems, including advanced insulation materials that minimize heating and cooling demands. This focus on thermal performance complements the overall sustainability goals of the project. The mechanical systems are designed to work harmoniously with the architectural layout, ensuring an energy-neutral living environment.
The use of innovative materials extends to the exterior facade, where sustainable wood complements concrete structural elements. The juxtaposition of these materials not only establishes a visual identity but also supports the building's thermal performance. The roof garden serves multiple purposes: it enhances insulation, manages stormwater runoff, and provides space for urban gardening initiatives.
In summary, the Zero Home project stands as a forward-thinking example in contemporary residential architecture. It highlights how thoughtful design and innovative materials can create a space that is not only efficient but also adaptable to the needs of its inhabitants. Those interested in a more detailed exploration of the project's architectural plans, sections, designs, and ideas are encouraged to review the project presentation for further insights.























