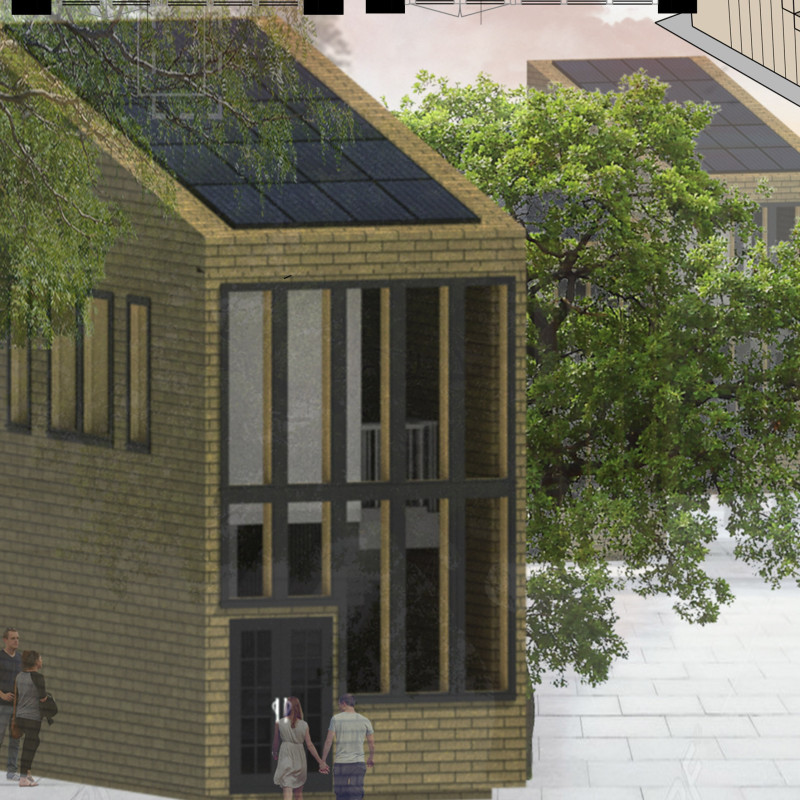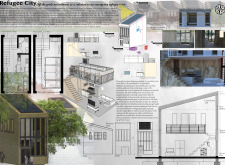5 key facts about this project
The primary function of the Refugee City project is to offer immediate, adaptable housing solutions for displaced individuals, accommodating the basic needs of residents while promoting a sense of togetherness. Each microhome is designed to support three occupants, addressing not only the need for shelter but also considering privacy and comfort through well-planned spatial arrangements. The architectural design encourages communal interaction by positioning homes in a manner that fosters community growth, with shared spaces incorporated into the overall layout to facilitate social connections among residents.
Essential to the project are the materials selected, which highlight a commitment to sustainability without sacrificing quality or durability. The use of sustainable timber for construction provides a lightweight but robust structural solution, while recycled steel enhances the framework's strength. This conscious choice underscores an environmental ethos while addressing the practicalities of rapid deployment in emergency situations. Insulated glass windows serve to enhance natural lighting within the homes, contributing to a healthier living space and reducing dependency on artificial lighting. Additionally, the installation of solar panels integrated into the roof design emphasizes a commitment to renewable energy and self-sufficiency, reducing reliance on external power sources.
Unique to the Refugee City project is the modular design of the microhomes. This flexibility allows for various configurations, which can be tailored to the specific needs of the population and the site. The homes can be easily replicated and arranged to form diverse layouts that accommodate communal spaces, ultimately enhancing the sense of community and belonging. Each unit is designed to maximize space through efficient use, featuring lofted sleeping areas and multifunctional furniture that adapt to residents' needs, making the living experience practical and comfortable.
The architectural plans illustrate the project's careful consideration of space and flow, particularly between the ground and mezzanine levels. Thinking through the verticality of the design allows for optimal use of limited floor space, ensuring functionality while maintaining comfortable living conditions. The architectural sections further demonstrate this idea, showcasing the strategic layout of stairs that connect the two levels, prioritizing circulation while enhancing usability for all residents.
Another notable characteristic of the Refugee City project is its integration with nature. Surrounding the microhomes are green spaces that provide a natural buffer and contribute to biodiversity, promoting a healthier living environment. By incorporating vegetation, the design not only improves the aesthetic appeal of the site but also fosters mental well-being among its residents—an essential consideration in any living environment, particularly those designed for vulnerable populations.
Overall, the Refugee City project represents a comprehensive approach to architectural design in humanitarian contexts. By integrating sustainable materials, modularity, community-oriented layouts, and environmental consciousness, the project proposes a viable solution to urgent housing needs. It also encourages a spirit of resilience and togetherness among those affected by displacement. For those interested in delving deeper into this innovative architectural endeavor, exploring the architectural plans, sections, and design concepts will provide further insights into how this project can inform future housing solutions in similar contexts.























