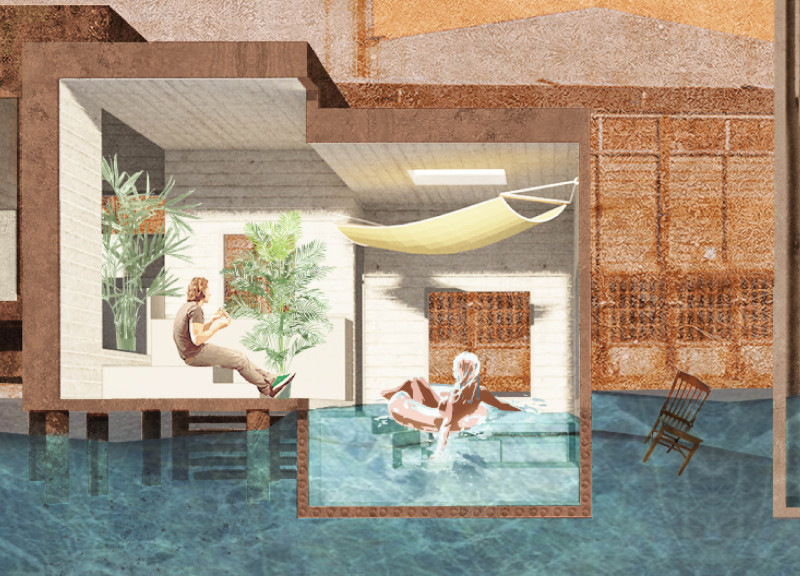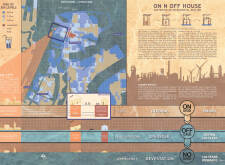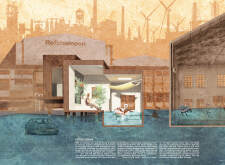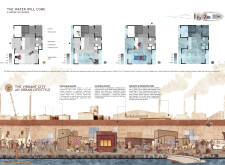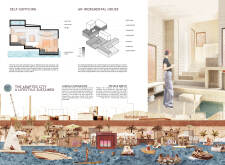5 key facts about this project
The "On & Off House" operates as a micro-living solution, encapsulating the shift towards smaller, more efficient living spaces that prioritize functionality and community. Each unit is designed to optimize limited space while providing essential facilities. The layout is carefully crafted to foster a sense of community through shared spaces, while still allowing for personal retreat, thus addressing the dual needs of social interaction and solitude in an urban environment.
A significant aspect of the project is its unique spatial configuration, which emphasizes multifunctionality. Different areas within the house are designed to serve various purposes, from living and cooking to bathing, ensuring that every square meter counts. This thoughtful arrangement not only maximizes space utilization but also encourages residents to engage with their environment actively. The staggered heights of the structures add visual interest while also accommodating potential water ingress scenarios, showcasing a practical approach to design in an area vulnerable to flooding.
Materiality plays a crucial role in the project, with an emphasis on sustainable choices that reflect contemporary architectural trends. The use of timber not only introduces warmth to the design but also aligns with the principles of renewable resources. Concrete, selected for its structural integrity, enhances durability, particularly in areas of the house that require heightened resilience to water exposure. Additionally, the integration of solar panels throughout the design demonstrates a commitment to renewable energy sources, contributing to the project's overall goal of sustainability. Furthermore, the inclusion of water filtration systems enhances self-sufficiency, allowing for responsible water management within the community.
What sets the "On & Off House" apart is its incremental adaptability. This approach allows inhabitants to modify their living spaces as needed, an essential feature in responding to the uncertainties brought about by climate shifts. The seamless integration of these flexible design elements reflects a profound understanding of modern urban living, where individual needs evolve over time.
Positioned within the energetic context of Refshaleøen, the project contributes to the area's urban fabric by offering a new model for housing that prioritizes social interaction and accessibility. The design facilitates connectivity through pedestrian pathways, cycling routes, and access to public transport, effectively encouraging sustainable urban mobility. By harmonizing with the surrounding artistic and communal environment, the "On & Off House" enhances the neighborhood and sets a positive example for future developments.
As the project unfolds, it invites further exploration of its architectural plans, sections, and design details. By delving deeper into the specific architectural ideas that underpin this project, interested parties can gain valuable insights into contemporary architectural practices aimed at fostering resilience and adaptability in urban living. The thoughtful integration of design, materiality, and context within the "On & Off House" represents a meaningful contribution to the discourse around sustainable architecture, and offers a refreshing perspective on how homes can interact with their environment for the benefit of the community and the planet. For a comprehensive understanding of this project, readers are encouraged to examine its presentation closely, as it showcases the harmonious blend of function, form, and environmental awareness.


