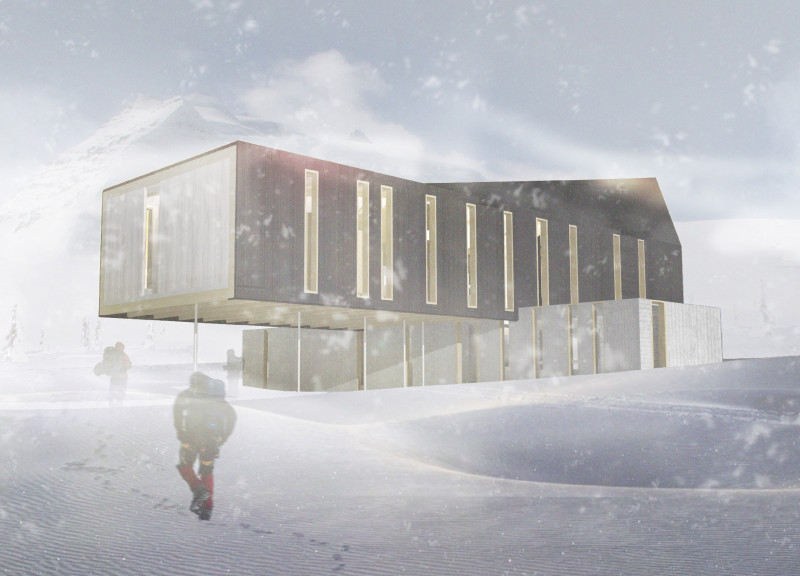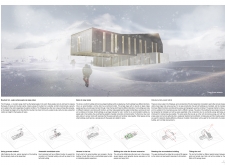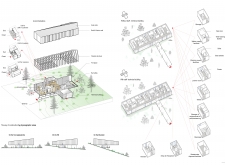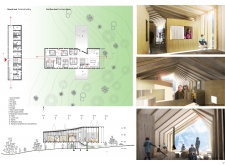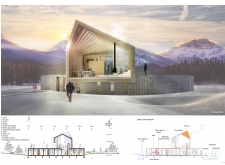5 key facts about this project
At its core, the Mountain Hut represents a sanctuary that encourages visitors to engage with nature. The project's primary function is to provide comfortable accommodation, as well as communal spaces that foster social interaction among guests, all within a serene atmosphere. The design consists of two vertically stacked box-like structures, each designated for specific uses. The upper level primarily houses accommodation units, while the lower level features shared facilities such as kitchens, dining areas, and technical services required for operation.
The layout effectively delineates private and communal spaces, promoting a balance between individual retreat and collective experience. Each accommodation unit is designed to house small groups, ensuring comfort while maintaining a minimalist aesthetic. The integration of large windows and balconies in the units enhances the connection to the surrounding landscape, allowing visitors to enjoy panoramic views of the majestic mountains.
One of the standout features of the Mountain Hut is its use of various materials that are both functional and aesthetically pleasing. The predominant material is wood, which is utilized for internal structures and decorative elements. Wood offers not only warmth and visual appeal but also superior thermal insulation, crucial for maintaining comfort in the cold climate. Reinforced concrete is employed in the foundation and lower structural elements to provide stability against snow loads and harsh weather conditions. The inclusion of solar panels further underscores the sustainable approach of the project, harnessing renewable energy to reduce dependency on traditional power sources.
The architectural design adopts a modular approach, allowing for adaptability in accommodation configurations. This flexibility is particularly advantageous in a remote location, where construction can be challenging. Prefabricated units can be easily assembled on-site, minimizing the ecological footprint during the construction phase. The strategic orientation of the building ensures that every accommodation unit benefits from natural light throughout the day, enhancing the overall living experience by creating bright and inviting spaces.
The design encourages an intimate connection to the environment, thanks to extensive glazing and open spaces that blur the lines between interior and exterior. Occupants can enjoy the serenity of their natural surroundings while feeling secure and comfortable within the safe walls of the Mountain Hut. The terrace areas also extend the living space into nature, promoting outdoor activities and gatherings.
In summary, the Mountain Hut is an exemplary project that merges architectural precision with a profound respect for its environment. Its careful consideration of materiality, functional layout, and sustainable design principles highlight the commitment to providing a meaningful and enjoyable experience for visitors. For those interested in exploring the intricacies of this project, including architectural plans, sections, and designs, further investigation into the elements of the Mountain Hut will offer deeper insights into its innovative approaches and design concepts. The project not only stands as a refuge in the Himalayas but also as a model for future architectural endeavors in similar contexts.


