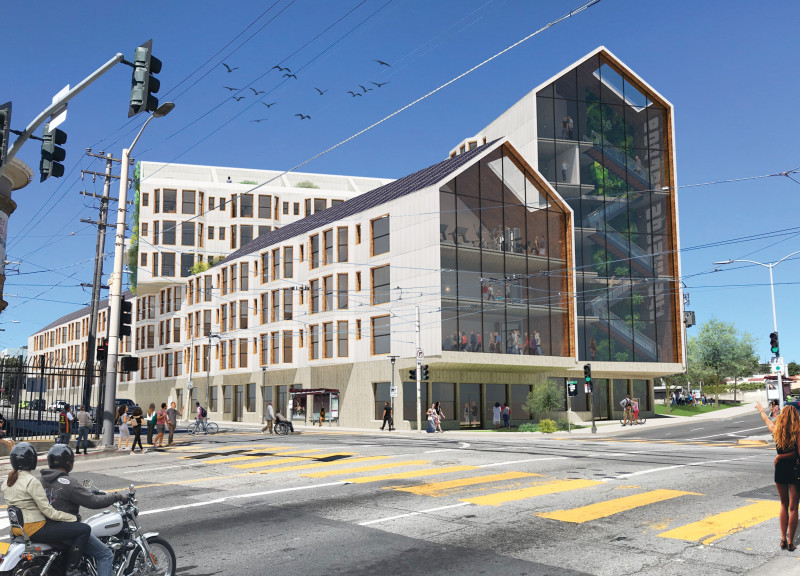5 key facts about this project
One of the hallmark features of this architectural design is its thoughtful integration of space and form. The building's layout promotes connectivity among residents, reflected through the strategic placement of communal areas that encourage social engagement. The ground-level retail spaces are designed to activate the street, providing both convenience for residents and a vibrant atmosphere for the neighborhood. By placing these facilities in the forefront, the project not only addresses housing demands but also enriches the urban fabric of Balboa Park.
The architectural approach taken in "The Merge" showcases a coherent and cohesive design philosophy. The project's form is characterized by a blend of stability and fluidity, where sloped roofs and angular facades create a visually appealing silhouette. Large glass windows feature prominently around the building, allowing ample natural light to illuminate the interior spaces while establishing a strong visual connection between the inside and the surrounding outdoor landscape. This emphasis on transparency aligns with the broader goal of creating an inviting and open community.
Materiality plays a crucial role in the overall aesthetic and functional attributes of the design. The use of concrete serves as a strong foundational element, providing durability and resilience to the structure. In contrast, natural wood finishes are introduced in window frames and cladding, adding warmth and texture to the facade. The incorporation of metal panels further enhances the modernity of the design while ensuring both weather resistance and energy efficiency. A noteworthy aspect is the use of solar panels on the roofs, reinforcing the project's commitment to sustainability and minimizing environmental impact.
The spatial organization within "The Merge" is intentionally designed to support community well-being. This is exemplified by the inclusion of childcare facilities, which cater to families and foster a supportive environment for working parents. Communal kitchens and fitness centers are also pivotal elements that invite residents to engage with one another, creating avenues for social interactions that enhance their living experience. Outdoor spaces, including gardens and play areas, not only provide recreational opportunities but also contribute to the mental well-being of residents by integrating nature into their everyday lives.
Another unique aspect of the design is its modular approach. The flexibility inherent in modular construction allows for efficient assembly and the accommodation of diverse living arrangements. This aspect is particularly relevant in the context of urban housing, where adaptability can significantly affect the usability and livability of residential units. By offering studios, one, two, three, and four-bedroom configurations, "The Merge" caters to a wide array of resident needs and preferences.
Accessibility is an important consideration in this project, as evidenced by the provision of underground parking designed for both residents and visitors. This thoughtful design choice alleviates congestion while ensuring that the strategic placement of amenities remains easily reachable. Furthermore, the project’s proximity to public transportation, including the Balboa Park BART station, enhances connectivity to broader urban areas while promoting a lifestyle that reduces reliance on personal vehicles.
Overall, "The Merge" stands as a noteworthy example of how contemporary architecture can successfully combine aesthetics, function, and community engagement within an urban context. The design not only fulfills the immediate need for housing but also aspires to cultivate a sense of belonging and collaboration among residents. For those interested in exploring this project in more depth, examining the architectural plans, architectural sections, architectural designs, and architectural ideas can provide valuable insights into the thoughtful considerations that shaped "The Merge."


























