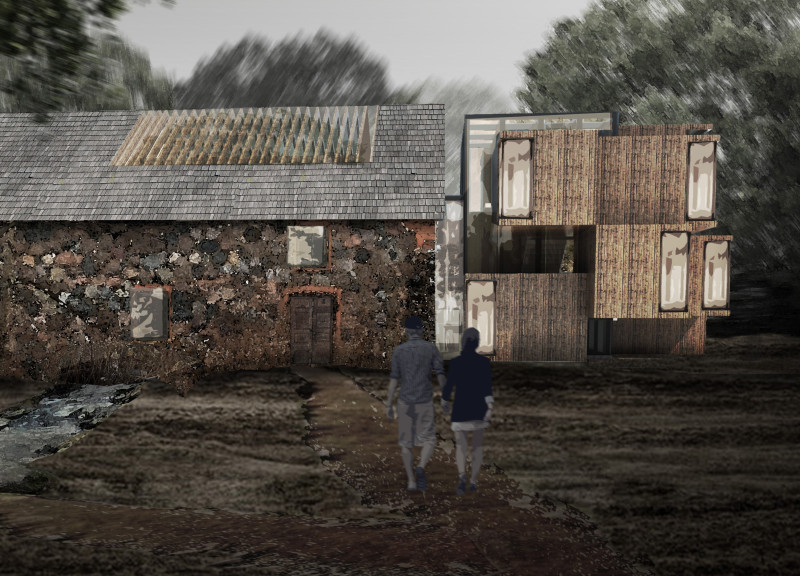5 key facts about this project
At the heart of the project is a series of carefully articulated spaces that promote engagement and cooperation among residents. The architectural layout features open-plan living areas that seamlessly transition into communal spaces, such as gardens and recreational zones. This deliberate arrangement encourages socialization and a sense of belonging, which are vital components of modern urban life. The project's design acknowledges the importance of community in urban settings and seeks to foster it through its spatial organization.
The architectural details are meticulously designed, with careful attention paid to both functionality and aesthetics. The use of natural materials, such as wood and stone, reflects a dedication to sustainability while providing warmth and texture to the overall environment. Large windows and open facades enhance natural light penetration, promoting a healthful atmosphere indoors. The choice of materials is not merely aesthetic; it serves to bridge the gap between the indoor and outdoor environments, reinforcing the project's philosophy of connectivity with nature.
One of the unique design approaches of this project is its commitment to biophilic design principles. The integration of plants and green spaces within the architectural framework creates a harmonious balance between the built environment and nature. Vertical gardens and landscaped terraces are strategically placed to not only beautify the structure but also to improve air quality and enhance the well-being of residents. This innovative incorporation of greenery demonstrates a forward-thinking attitude that aligns with contemporary ecological concerns.
The project also incorporates advanced sustainable technologies designed to minimize its environmental impact. Solar panels are discreetly integrated into the roof design, providing renewable energy to the development. Water management systems are utilized to collect and reuse rainwater, further demonstrating a comprehensive approach to sustainability. This commitment to environmental stewardship is not just a trend but rather a necessity for modern architectural practice, showcasing the project's relevance in today's context.
Furthermore, the architectural designs pay homage to the local culture through thoughtful references and materials that reflect the historical context of the area. Traditional building techniques have been adapted to meet contemporary needs, creating a respectful dialogue between the past and the present. This cultural sensitivity is apparent throughout the project's many details, from the choice of colors to the shapes of the structural elements.
By embracing a collective approach to living, this project illustrates what modern architecture can achieve when it prioritizes community well-being, sustainability, and contextual harmony. It challenges the notion of isolation within urban design, paving the way for a new standard in architectural practice.
To gain a deeper understanding of the intricate details and thoughtful planning behind this project, readers are encouraged to explore the architectural plans, sections, and design concepts that bring the ideas to life. Delving into these elements will reveal how the project embodies a progressive vision for architecture, emphasizing functionality alongside an enriched community experience.


























