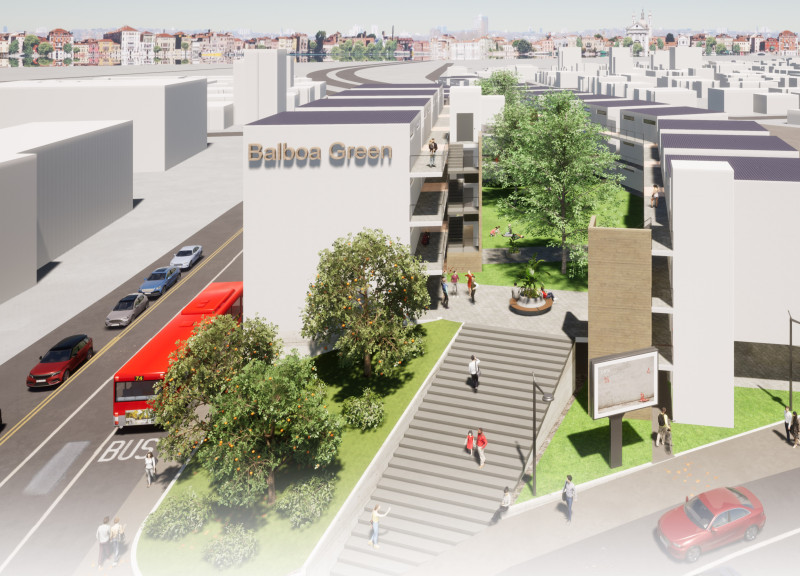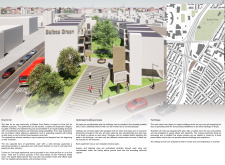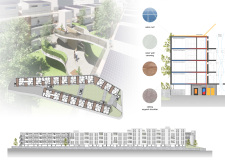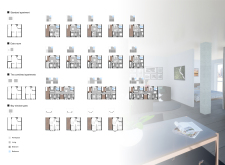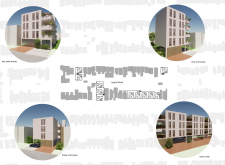5 key facts about this project
The architecture of Balboa Green centers around the concept of “One Unit for All,” which emphasizes flexibility in housing arrangements. The design accommodates various configurations, where residential units are capable of being combined or expanded according to the occupants’ needs. This adaptability ensures that as life circumstances change, the living spaces can evolve accordingly without necessitating extensive renovations. The layout consists of both single and multi-story buildings, allowing for a mix of apartment styles that cater to different lifestyles.
A critical detail in this project is its focus on integrating sustainable practices into the design. The incorporation of solar roof panels underscores a commitment to self-sufficiency and a reduced carbon footprint. This feature not only enhances energy efficiency but also encourages residents to engage with renewable energy sources, shifting the paradigm of conventional urban living. The reliance on materials such as concrete for the structural framework and textured coatings for the outer walls reflects a balance between durability and aesthetic quality. Additionally, the inclusion of wood adds warmth to commonly hard surfaces, providing an inviting atmosphere that enhances the overall experience of the space.
The community aspect of Balboa Green is particularly noteworthy. The design promotes interactivity among residents through strategically placed pedestrian pathways, shared gardens, and communal areas, allowing for social gatherings and relationship building. This consideration of social infrastructure is essential in fostering a sense of community where interactions can flourish naturally. The architectural plan thoughtfully positions these communal spaces at the heart of the development, encouraging spontaneous encounters and promoting inclusivity.
Moreover, the accessibility of the design is a key element that addresses the needs of all potential residents, including those with disabilities. Thoughtful navigation pathways and barrier-free designs ensure that the living environment is accommodating, reinforcing the goal of creating an inclusive community.
Unique design approaches in this project stem from its emphasis on sustainability, adaptability, and community engagement. The modular nature of the living units stands out as a significant innovative feature, allowing for varied configurations that align with the changing dynamics of urban families. The architectural sections illustrate the thoughtful interplay of light, space, and material, highlighting how each component interacts to create a functional yet welcoming environment.
Engagement with the architectural plans can further illuminate the deliberate decisions made throughout the design process, revealing how each aspect contributes to the overall vision for Balboa Green. From the selection of materials to the layout of communal areas, every element has been carefully considered to create a coherent and harmonious living experience.
Those interested in exploring the potential of this architectural project are encouraged to dive deeper into its rich details by examining the architectural designs, sections, and innovative ideas that underpin Balboa Green. By doing so, readers can appreciate the integrated approach to modern living that this project embodies, and envision how such designs can contribute to the future of urban housing.


