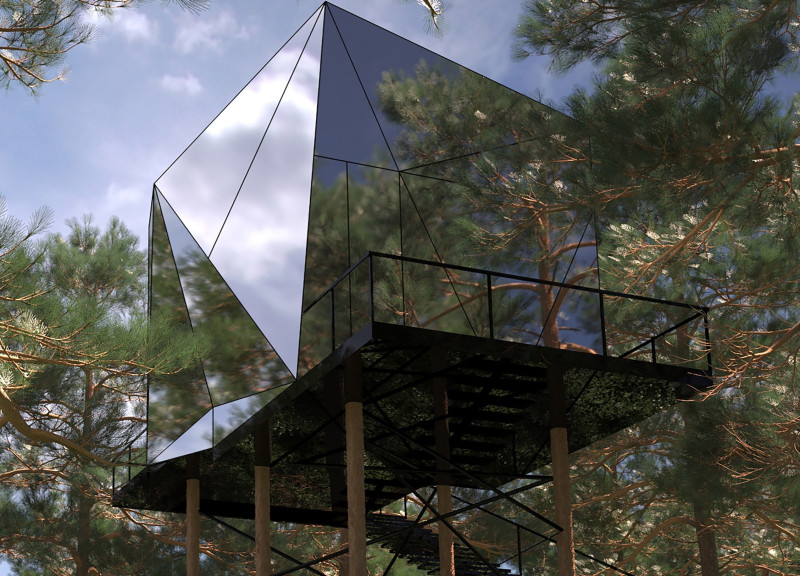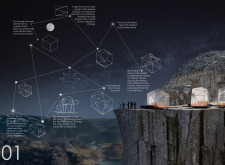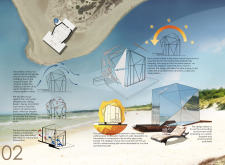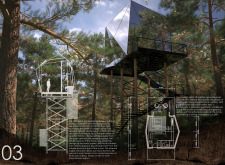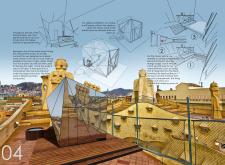5 key facts about this project
At the core of the design is a versatile structure that embodies a transformation from a traditional cuboid shape to a dome-like form, emphasizing both stability and energy efficiency. This design evolution facilitates optimal solar energy capture through strategically inclined surfaces, ensuring the home's design aligns seamlessly with modern sustainability goals. The integration of solar panels maximizes energy harnessing, which reflects the project's commitment to renewable energy solutions.
Distinct areas within the architectural project showcase the multifunctional nature of the micro homes. Open living spaces are designed to accommodate various activities throughout the day, from relaxation and dining to work and social engagements. The layout incorporates foldable furniture and space-saving designs that enhance functionality without sacrificing comfort. The careful arrangement of spaces fosters a sense of openness while serving the practical needs of individuals or small families.
A unique aspect of the design arises from its geographical adaptability. The project features variations tailored for different environments, such as coastal settings where structures are elevated to minimize flood risk and to harness natural breezes for ventilation. In forested areas, the architectural forms rise among trees, integrating seamlessly with the landscape. This sensitivity to various contexts underscores a key principle of modern architecture: the importance of harmonizing built environments with their natural counterparts.
Material selection plays a significant role in defining the character of the homes. The use of materials such as glass solar panels, steel frameworks, and wood decking not only serves functional purposes but also enhances the aesthetic appeal of each structure. The project employs high-performance insulation materials, ensuring energy efficiency throughout varying climates. This focus on materiality reflects a careful consideration for sustainability as well as durability.
Furthermore, the design's unique ventilation systems, leveraging the architectural form to promote natural air circulation, contribute to a comfortable living environment without reliance on mechanical systems. Such design decisions align with contemporary architectural trends toward creating eco-conscious homes that prioritize the health and comfort of their occupants.
Exploring the architectural plans, sections, and designs in detail provides deeper insights into the innovative approaches utilized within this project. The architectural ideas presented challenge conventional notions of living space while promoting a sustainable lifestyle. The project stands as an exemplary model for future residential designs, emphasizing the importance of thoughtful architecture that caters to both individual needs and environmental considerations.
For readers interested in understanding the full range of design possibilities, examining the intricacies of the architectural plans and sections will reveal the depth of thought and creativity invested in this micro home series. This project not only addresses the present demand for efficient living but also paves the way for future developments in sustainable architecture.


