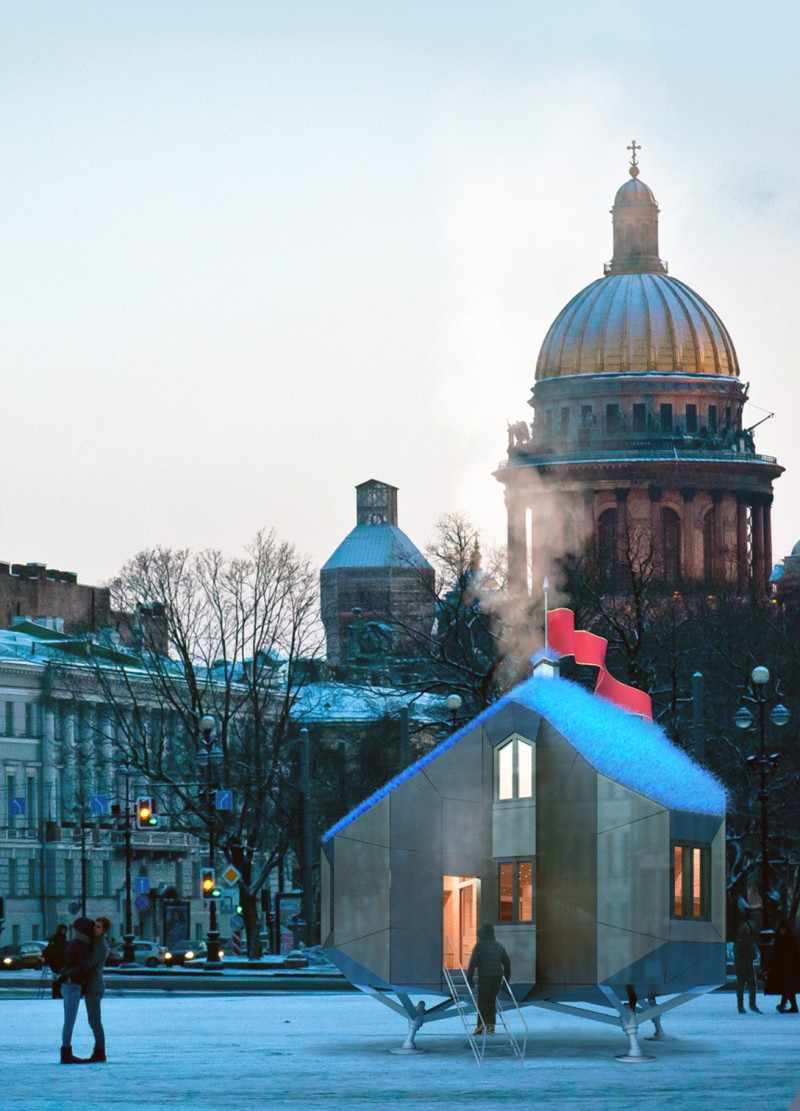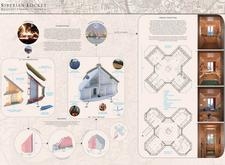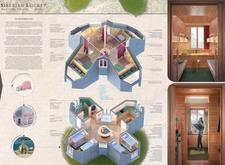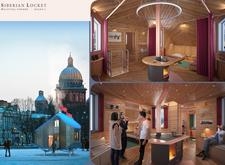5 key facts about this project
At the core of this architectural endeavor lies the concept of preserving and promoting local identities through innovative design solutions. The project's architecture represents not just a physical shelter but a narrative tool that tells the story of the region. Each unit of the "Siberian Locket" is designed to resonate with the surroundings, drawing inspiration from traditional local architecture while incorporating modern amenities tailored for diverse users. The overall vision is to re-engage travelers with the rich history and culture of Siberia, facilitating meaningful experiences that go beyond mere transit.
The project features a series of modular units that serve various functions. These units can function as sleeping pods, social areas, exhibition spaces, and information centers. The thoughtful arrangement of these features enables a harmonious flow between private and communal spaces. This modularity contributes to the flexibility of the design, allowing for easy relocation and adaptation to different contexts along the railway route. The architecture responds dynamically to the environment, ensuring that each installation can align with local cultural contexts and respond to seasonal changes.
In terms of materiality, the project employs materials that are readily available in the region, highlighting both sustainability and local craftsmanship. The predominant use of wood serves not only as an efficient thermal insulator but also provides an inviting ambiance, creating a connection between the users and their natural environment. Complementing this, a steel frame is incorporated for structural durability, enabling the units to withstand the harsh Siberian climate while maintaining a modern aesthetic. The roofs, designed to integrate sodium for insulation, further enhance energy efficiency, contributing to the project's sustainable ethos.
Moreover, the inclusion of solar panels underscores the commitment to renewable energy sources, demonstrating the project's forward-thinking approach to minimizing environmental impact. Additionally, wood-powered heating systems feature prominently within the design, promoting an eco-friendly lifestyle that aligns with the values of both local and traveling communities.
What sets the "Siberian Locket" apart from traditional architectural projects is its unique social design aspect. The project encourages a sense of community and interaction among visitors through shared spaces that foster dialogue, cultural exchange, and collaborative experiences. This emphasis on creating a social loop enriches the travel experience, making each stop along the Trans-Siberian Railway more than just a brief layover but rather a vital part of a cultural journey.
In summary, the "Siberian Locket" project stands as a testament to the potential of architecture to bridge the past and the future, intertwining local traditions with modern design methodologies. It invites travelers to immerse themselves in the cultural tapestry of Siberia, while providing architects and designers with a blueprint for modular, sustainable, and community-oriented design. For those interested in exploring the broader aspects of this project, including its architectural plans, architectural sections, and architectural designs, a deeper investigation into the presentation could yield valuable insights into the innovative ideas that shape the "Siberian Locket."


























