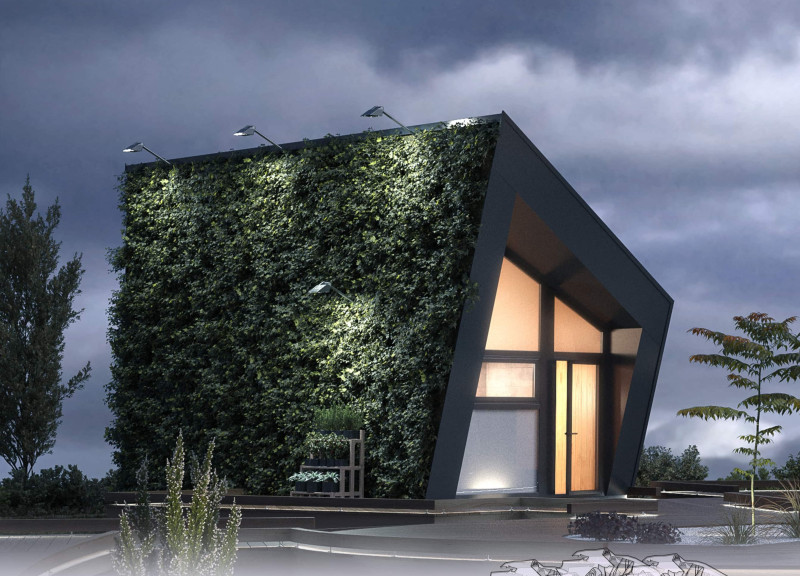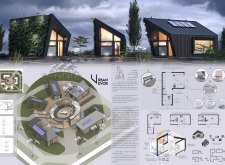5 key facts about this project
Urban Dvor embodies a concept of a small urban town, featuring interconnected housing modules designed to encourage social engagement while providing essential amenities for comfortable living. The arrangement of L-type modules around a central communal area creates an inviting space where residents can come together, fostering a sense of belonging and community. This architectural layout promotes interactions through shared experiences, providing natural opportunities for residents to connect and support one another.
In terms of functionality, the housing units are equipped with essential spaces, including kitchens, bathrooms, and living areas. The design prioritizes accessibility, ensuring that all areas are navigable for individuals with various mobility needs. This thoughtful approach demonstrates a commitment to inclusivity, making Urban Dvor not just a living space but a supportive environment for all residents.
Material selection plays a significant role in the project's overall aesthetic and functionality. The use of natural materials, such as wood, is prevalent throughout the design, lending warmth and a sense of home. Metal cladding is utilized for both roofing and exterior façades, contributing to the durability of the structures while maintaining a modern appearance. Large glass windows and doors are incorporated to bring in ample natural light and create visual connections to the outdoors, further enhancing the living experience.
A noteworthy feature of Urban Dvor is its landscaped courtyard, which serves as the heart of the project. This outdoor space is designed with pathways, seating, and areas for community gardening, encouraging residents to engage in social activities and fostering a cooperative spirit. The circular form of the courtyard enhances accessibility and provides a focal point that naturally draws inhabitants together. The inclusion of greenery adds to the visual appeal of the development and contributes to overall well-being by promoting biodiversity and improving air quality.
Another defining aspect of the project is its commitment to sustainability. Solar panels are integrated into the rooftops of the housing modules, allowing residents to utilize renewable energy and reducing the environmental impact of their living spaces. This thoughtful integration of sustainability into the design underscores a contemporary understanding of responsible architectural practices.
Urban Dvor's unique design approaches make it stand out as a progressive architectural solution tailored for the modern city living experience. The interplay between personal space and community interaction is integral to its philosophy, promoting a lifestyle that actively encourages social engagement. Additionally, the adaptability of the housing modules ensures that they can accommodate various living situations, making the project flexible and responsive to the evolving needs of its residents.
The architectural designs and plans for Urban Dvor represent a comprehensive vision for community-focused living. They underscore the importance of thoughtful design in creating spaces that not only fulfill basic needs but also nurture social connections among residents. For those interested in exploring these architectural ideas in greater detail, reviewing the architectural sections and plans will provide deeper insights into the thoughtful interplay of space and community within this project.























