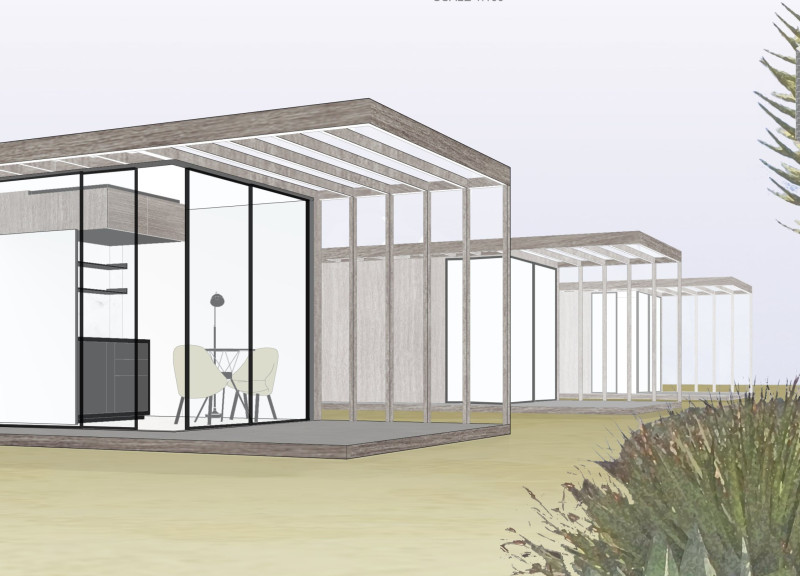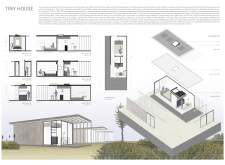5 key facts about this project
The Tiny House integrates living, sleeping, and cooking spaces in an open configuration that maximizes usability and light entry. Large glass panels contribute to a connection with the exterior, allowing occupants to experience their surroundings while fostering natural illumination and air circulation. The focus is on creating a home that meets essential functional requirements without compromising on comfort.
Innovative Design Approaches
One of the distinctive elements of the Tiny House project is its multi-functional design. Each space is purposefully crafted to serve multiple roles, promoting flexibility for diverse lifestyle needs. The living-kitchen area serves as a communal hub, designed with adaptable furniture that can transform to accommodate various activities. This flexibility is enhanced by the inclusion of integrated technology, such as USB ports and adjustable lighting, catering to modern digital lifestyles.
Another unique aspect is the extensive use of sustainable materials. The project leverages a wooden frame that not only adds warmth but also ensures structural integrity. Glass panels are strategically positioned to enhance connectivity with the outdoors while allowing for passive solar gain. The inclusion of solar panels on the roof exemplifies the project's commitment to renewable energy, reducing reliance on traditional power sources.
Sustainability is further reinforced by the incorporation of greywater systems, aimed at resource conservation. These systems illustrate an efficient approach to water usage, aligning with contemporary environmental standards. The design accommodates natural ventilation through thoughtfully placed sliding doors and windows, ensuring a comfortable indoor climate while minimizing energy consumption.
Functional Elements and User Experience
The spatial strategy within the Tiny House prioritizes user experience through efficient organization of essential areas. The kitchen is designed to support both cooking and social interaction, while the bathroom incorporates water-saving fixtures for practicality. The bedroom space is isolated to provide privacy, achieved through partitioning that does not obstruct light or airflow.
The project represents a significant response to contemporary housing challenges, demonstrating the potential for small-scale living solutions to address issues of urban density and affordability. It serves as a model for future residential architecture that innovates within compact parameters while advancing sustainability.
For further details, including architectural plans, sections, and designs that elaborate on this innovative project, readers are encouraged to explore the project presentation. These resources provide deeper insights into the architectural ideas that inform the Tiny House, showcasing its role in contemporary housing solutions.























