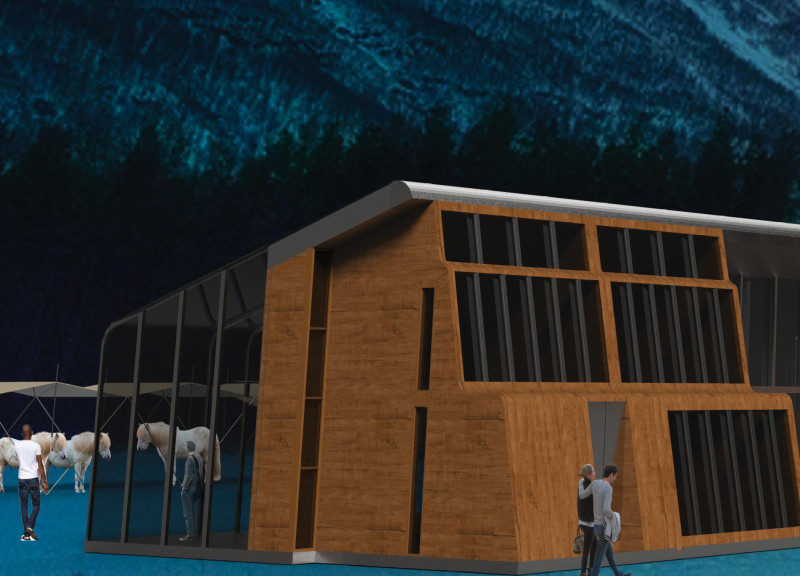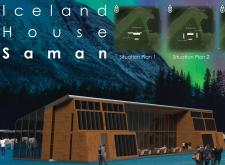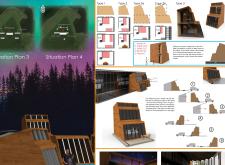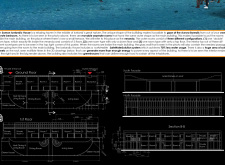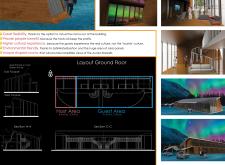5 key facts about this project
At its core, the Iceland House Saman is designed to accommodate both hosts and guests, fostering a sense of community while prioritizing individual experiences amid the landscape. The design encompasses various functional areas, including well-appointed guest rooms and communal living spaces, all arranged thoughtfully to maximize both privacy and interaction. The main house serves as the heart of the design, housing essential amenities while providing a welcoming atmosphere for visitors.
One of the most remarkable aspects of this project is its integration of movable rooms. This innovative design element allows guests to choose their preferred views, offering a customized experience. The flexibility of room arrangements promotes a dynamic living environment, encouraging occupants to engage deeply with the breathtaking vistas that surround them. The architecture prioritizes not just comfort but also a connection to the natural beauty that characterizes Iceland.
The materiality of the Iceland House Saman plays a crucial role in its overall design philosophy. A thoughtful selection of materials, including wood, glass, and steel, underscores the project's commitment to sustainability. The use of wood for structural elements introduces warmth and a sense of belonging, while large glass panels invite natural light into the spaces and create seamless visual connections with the outdoors. Steel components lend strength and durability, ensuring the structure can withstand the harsh Icelandic climate.
In addition to traditional materials, the project incorporates environmentally responsible solutions such as solar panels and a SafeWaterSolution system. By utilizing solar energy, the house reduces its reliance on non-renewable resources, demonstrating a forward-thinking approach to energy consumption. The water management system is engineered to minimize usage significantly, reinforcing the project's sustainable ethos.
The layout and design are meticulously planned to encourage movement and interpersonal connections among guests and hosts. The arrangement of shared spaces, such as dining areas and greenhouses, enhances social interaction while promoting personal engagement with the land. The inclusion of greenhouses is particularly noteworthy, as they facilitate on-site food production, thus reinforcing the project's environmental integrity and fostering self-sufficiency.
Unique design approaches characterize the Iceland House Saman, setting it apart from other architectural endeavors in the region. The decision to offer movable rooms demonstrates an adaptability that aligns with modern hospitality needs while respecting the intricacies of the local environment. Additionally, the emphasis on cultural engagement underscores the importance of connecting tourists not just to their surroundings but also to the local community. By integrating experiences that highlight Iceland's rich cultural heritage, the design reflects a broader understanding of tourism that transcends traditional hospitality models.
The Iceland House Saman is a project that exemplifies a balanced approach to architecture, emphasizing functional living spaces, sustainability, and a strong connection to the environment. By exploring elements such as architectural plans, architectural sections, and innovative architectural designs, viewers can gain deeper insights into the thoughtful details that define this project. The design encourages a closer relationship with the landscape and a more profound appreciation for the cultural context of Iceland, inviting readers to explore the project's presentation to uncover its full potential and myriad design ideas.


