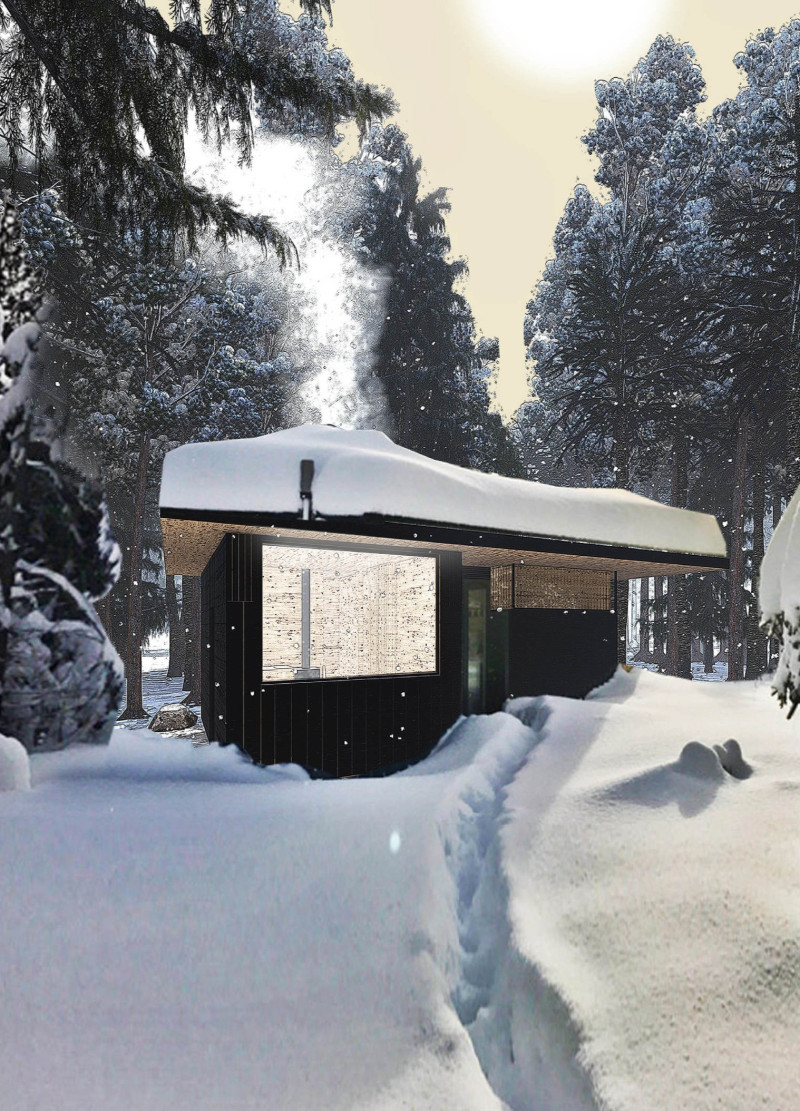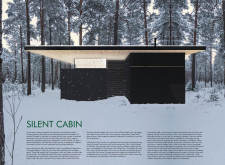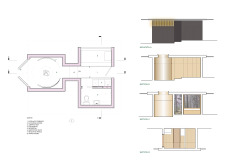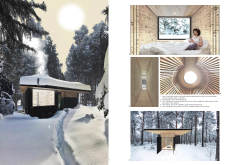5 key facts about this project
This project functions primarily as a meditation space, but its design accommodates various uses, such as relaxation or even creative endeavors. The layout is strategically configured to guide occupants through a seamless transition from the outside world into a nurturing interior, enhancing the overall experience of tranquility and mindfulness. Upon entering the cabin, visitors move along a carefully designed corridor that leads them towards the centerpiece of the structure — the meditation room. This thoughtful progression invites a moment of preparation for the stillness that awaits, allowing individuals to mentally transition into a state of peace.
The Silent Cabin features a circular meditation area crowned with a skylight that illuminates the space with natural light while providing expansive views of the surrounding tree canopy. This design choice connects occupants directly with the outdoors, fostering a sense of openness and unity with their environment. Surrounding the meditation space, various living quarters are discreetly integrated behind concealed doors. This promotes privacy and allows for an uninterrupted focus on self-reflection, minimizing distractions from the surrounding elements and reinforcing the cabin’s purpose as a quiet retreat.
A key element of this architectural endeavor is its materiality. The exterior is clad in black charred pine, which not only enhances the aesthetic of the cabin but also provides durability against harsh weather conditions. This material is treated using the traditional Japanese technique known as shou sugi ban, resulting in a textured surface that is both visually appealing and sustainable. Inside, clear Swiss pine finishes are employed, contributing to a warm and inviting atmosphere, while also being a healthy choice for indoor living due to its antibacterial properties.
The design incorporates a flat roof that integrates seamlessly with the overall form, further enhancing the understated elegance of the cabin. The roofing is accentuated with a circular skylight above the meditation area, allowing for a poetic play of light throughout the day and an intimate connection with the rhythm of nature. The flooring utilizes modular wood stats, providing a tactile experience that invites interaction while maintaining durability — crucial for a space meant to foster relaxation.
Heating is efficiently managed through a centrally located cast iron stove, ensuring that occupants remain comfortable during colder months. The cabin is also equipped with solar panels, aligning with modern ecological standards by ensuring that the structure remains self-sustaining and minimal in its environmental impact.
Unique design approaches are evident throughout the Silent Cabin, particularly in its flexible use of space. The incorporation of bi-fold exterior doors allows for the seamless merging of indoor and outdoor environments, encouraging occupants to fully engage with the natural beauty that surrounds them. This adaptability of space speaks not only to functionality but also to the cabin's role in promoting well-being, as it can easily transform based on individual needs and activities.
Overall, the Silent Cabin stands as an eloquent reminder of the importance of thoughtfully conceived architecture in enhancing the human experience. Its design reflects a deep understanding of both environmental context and user needs, creating a harmonious relationship between building, landscape, and the individual. For those interested in exploring the project's architectural plans, sections, and designs further, an in-depth presentation is available for review, providing additional insight into the unique architectural ideas and thoughtful details that make the Silent Cabin a distinctive architectural endeavor.


























