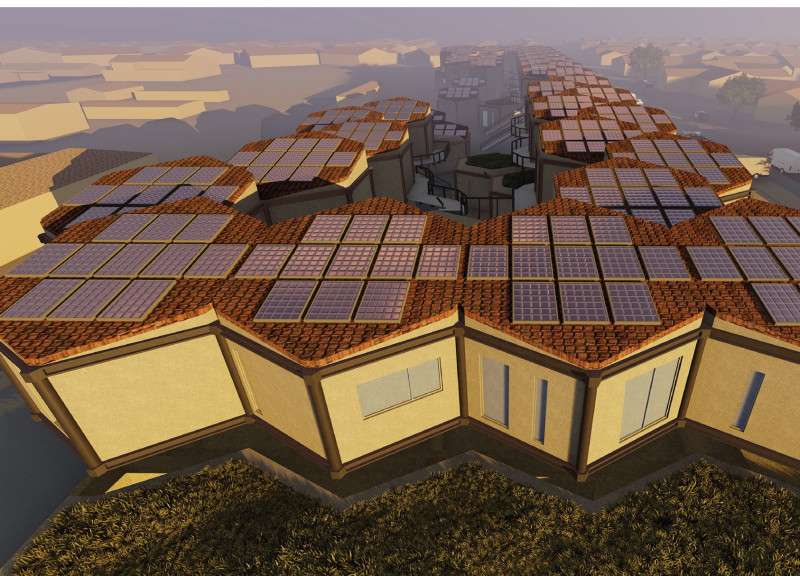5 key facts about this project
Functionally, the design aims to accommodate diverse family sizes by incorporating modular housing units that can be configured in various ways. This flexibility allows the space to adapt to the needs of different residents while promoting a sense of ownership and community. Each residential unit integrates modern amenities with sustainable features, creating welcoming environments that encourage interaction among residents. Shared spaces, such as courtyards and gardens, are essential elements of the design, facilitating social engagement and fostering community relationships.
The architectural approach of this project is distinguished by its unique integration of functionality and sustainability. The design utilizes a range of materials, showcasing the commitment to environmental responsibility. Concrete provides structural integrity, while wood elements offer warmth, visually softening the overall appearance of the architecture. The inclusion of large glass windows not only floods interiors with natural light but also fosters a strong visual connection with the surrounding landscape, enhancing the residents' experience of their environment. Solar panels are strategically installed on rooftops, affirming the project's dedication to renewable energy solutions and reducing dependence on external energy sources.
Another important aspect of this design is its emphasis on economic viability. The commercial spaces incorporated within the overall layout create opportunities for on-site enterprises, allowing residents to generate income and contribute to the local economy. This aspect of the project not only addresses individual financial stability but also strengthens the economic framework of the entire community.
This project’s unique design approaches reside in its focus on modularity and mixed-use development. By allowing for the interchangeable arrangement of units, the architecture can cater to the varying needs of its inhabitants, resulting in a dynamic and responsive environment. The deliberate placement of communal areas ensures that residents are drawn outside their individual units, promoting interaction and collaboration among neighbors. This design strategy curates an inclusive atmosphere where social bonds can flourish.
In essence, the architectural design represents more than mere housing; it embodies a layered response to societal needs, weaving together elements of functionality, sustainability, and community engagement. The integration of residential and commercial spaces fosters a holistic living experience, aligning with contemporary social and economic dynamics. For those interested in understanding the depths of this project, viewing the architectural plans, sections, and design concepts will provide valuable insights into how this innovative approach is realized in practice. Exploring these elements can enhance appreciation for the thoughtful strategies employed in this compelling architectural project.























