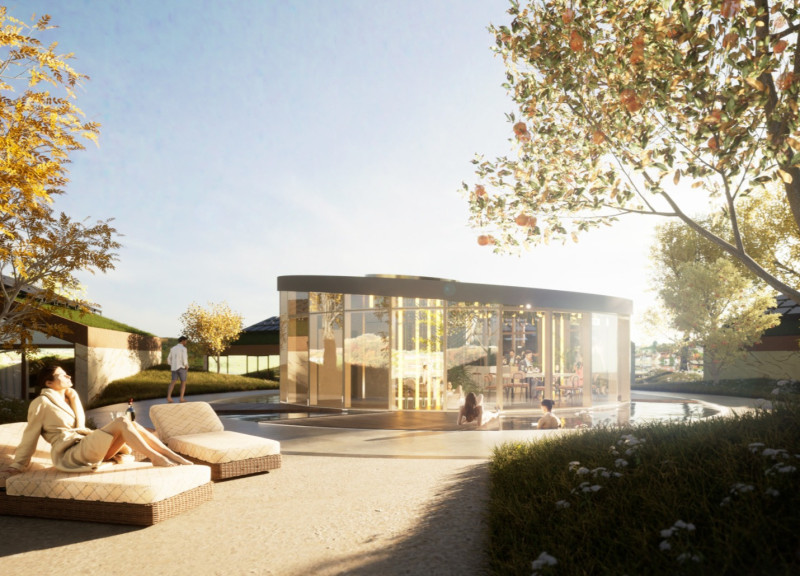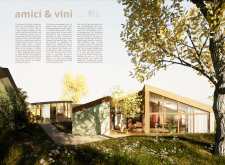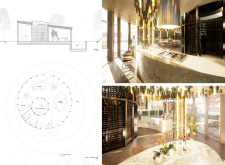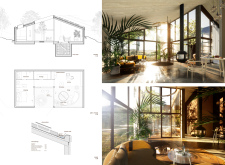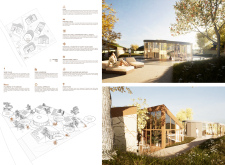5 key facts about this project
Functionally, the project serves as accommodation for winery guests, designed to foster a sense of togetherness while offering private retreats. The layout centers around a communal hub, promoting social interactions among visitors, which is vital in cultivating relationships and shared experiences. The thoughtful integration of private guest units ensures that each visitor finds a personal sanctuary to unwind, making the design both versatile and user-oriented.
Important elements of the Amici & Vini project include its architectural organization, which exhibits a circular common area that facilitates gathering while extending into multiple guest suites. This design choice not only enhances the flow of movement but also enriches the overall guest experience by providing various social spaces strategically integrated with the surrounding vineyard. The interplay between public and private spaces is carefully orchestrated, allowing guests to enjoy communal activities while having the option for solitude when desired.
The choice of materials speaks volumes about the project's architectural intentions. By utilizing local stone, wood, and concrete, the design enhances its connection to the landscape and honors local craftsmanship. Large glass panels allow for natural light to penetrate deep into the interiors, while also providing panoramic views of the rolling vineyards. The use of sustainable materials, including the incorporation of photovoltaic panels, reflects a growing trend in architecture, where ecological responsibility is paramount. This sustainable approach ensures that the structures not only blend harmoniously with their environment but also promote energy efficiency.
One of the project’s unique design approaches is the careful attention to the sensory experience of its users. Architects have integrated elements that engage sight, sound, and touch, contributing to a holistic ambiance ideal for relaxation and reflection. Thoughtfully designed pathways lead through gardens and around the central pool area, inviting guests to explore the outdoor spaces while maintaining a strong dialogue with the natural landscape. These features are more than aesthetic; they serve to enhance the overall sense of tranquility and connection to the environment.
Also significant is the emphasis on local culture and culinary experiences through dedicated spaces for wine tasting, which are integrated into the design. This allows guests to engage directly with the wine-making process, deepening their appreciation for the region’s rich viticultural heritage. By positioning these experiences at the heart of the design, the project fosters a more profound connection to the location, encouraging visitors to embrace local traditions during their stay.
The Amici & Vini project stands as a solid example of thoughtful architectural design that prioritizes both community and individual needs. Its innovative approach to integrating hospitality with a focus on local culture and sustainability creates a unique offering in the realm of architecture. For those interested in exploring the details of this project further, including architectural plans, sections, and design elements, delving into the comprehensive project presentation will provide valuable insights into the sophisticated layers of design thinking inherent in this initiative.


