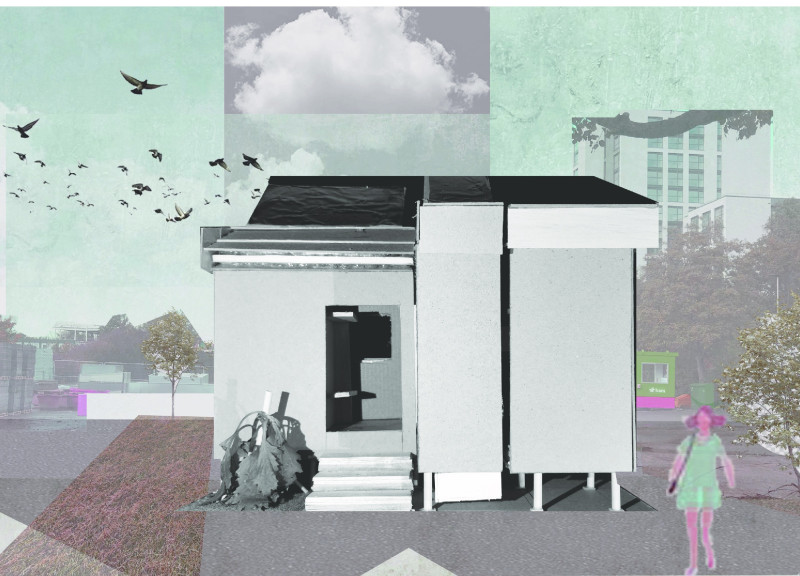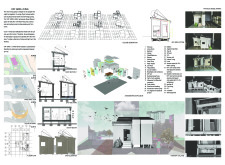5 key facts about this project
The "Off Grid Living" project is an architectural endeavor designed for urban sustainability, located in Leicester, UK. This project embodies a modern approach to micro-living, emphasizing self-sufficiency and adaptability to varying lifestyle needs. The architecture is characterized by modular design elements that promote flexibility in function, enabling efficient use of space while maintaining a connection to the surrounding environment.
Design Approach and Unique Features
One of the defining aspects of this project is its focus on sustainability through enclosure methods and energy independence. The structure integrates solar panels, supporting the goal of a minimal ecological footprint. The layout features a series of distinct zones: a multifunctional living room, a compact kitchen, a dedicated workspace, and essential facilities, all organized to facilitate daily living. The use of natural materials such as Arghed timber fillet for external cladding demonstrates a commitment to both aesthetic appeal and environmental responsibility.
The module's ability to adjust spatial configurations reflects a thoughtful response to contemporary housing demands. The design encourages occupants to redefine how they engage with their home, whether through remote work initiatives or the inclusion of outdoor spaces that promote interaction with nature. The living roof is another unique feature, providing enhanced thermal performance while supporting local biodiversity.
Functional Composition and Material Use
The architecture of the "Off Grid Living" project is marked by strategic spatial organization that prioritizes functionality without compromising on design quality. The entrance serves as a critical transition space, while the living areas are designed to be multifunctional, promoting communal activities and adaptability. The project employs a variety of materials, including steel for structural integrity, non-slip flooring for safety, and vapor control layers to ensure moisture management.
Each material selection is deliberate, aimed at enhancing energy efficiency and promoting a healthy living environment. Insulation is implemented to optimize thermal performance, ensuring comfort throughout different seasons. The compact nature of the kitchen and bathroom supports efficient circulation patterns, enabling effective space utilization in a small footprint.
For more detailed insights into the project, including architectural plans, sections, and design ideas, readers are encouraged to explore the complete presentation of the project. An in-depth examination will reveal the intricate balance between sustainability and innovative architectural practices that define this endeavor.



















