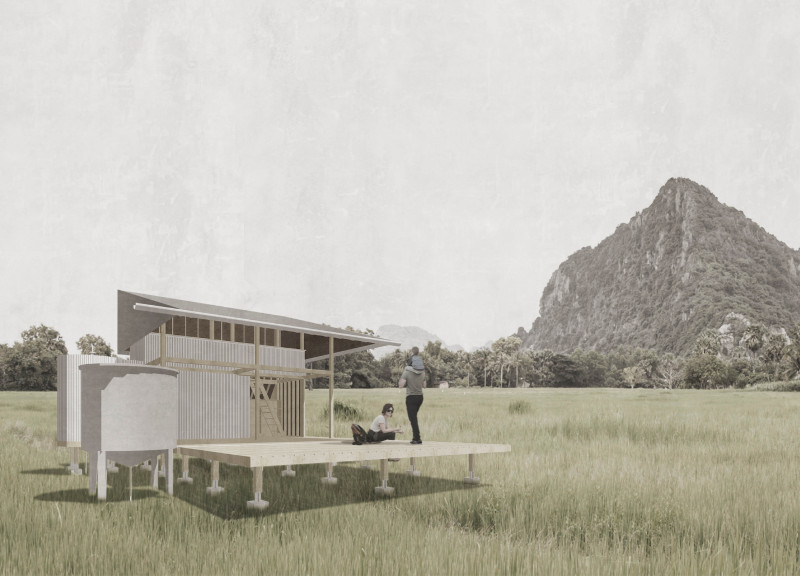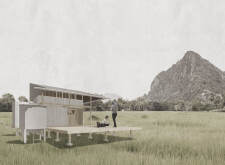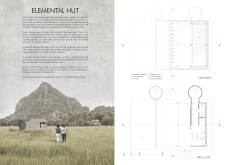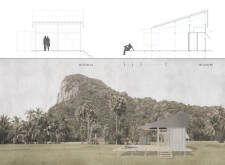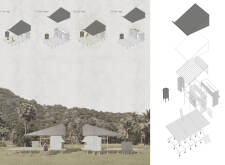5 key facts about this project
The project is a contemporary architectural design located in an urban context, emphasizing sustainability and community interaction. It features a blend of open and enclosed spaces that cater to various functions, from public gatherings to private endeavors. The design integrates natural elements with modern materials, creating a cohesive environment that serves its purpose effectively.
The façade combines glass and concrete, allowing ample natural light to penetrate the interior while providing visual transparency. The layout prioritizes accessibility, creating a seamless flow between indoor and outdoor areas. Key features include green roofs, which contribute to energy efficiency, and strategically placed windows that facilitate cross-ventilation.
Sustainability and Functionality
A defining aspect of this project is its commitment to sustainable practices. The use of environmentally friendly materials, alongside energy-efficient systems, reduces the overall carbon footprint. Solar panels are integrated into the roof structure, contributing renewable energy to the building’s operation. Rainwater harvesting systems are also incorporated, promoting efficient water use.
In addition to sustainability, the design emphasizes functionality. Spaces are adaptable, allowing for various uses throughout the day. Common areas are strategically located to encourage social interaction among users, fostering a sense of community. Flexible room configurations allow for both collaboration and individual work, accommodating a diverse range of activities.
Innovative Design Approaches
This project distinguishes itself from typical designs through its thoughtful incorporation of biophilic design principles. By integrating natural elements and maximizing green space, the building creates a calming environment conducive to productivity and well-being. The landscape design includes native plant species, reducing irrigation needs and enhancing biodiversity.
Furthermore, the architectural forms are intentionally crafted to respond to the local climate and cultural context. Overhangs and shading devices are used to mitigate solar heat gain, promoting thermal comfort without relying heavily on mechanical systems. This project showcases how intelligent design can lead to environmentally responsible architecture that meets community needs.
For those interested in a deeper understanding of the architectural details, the project presentation offers comprehensive insights into architectural plans, architectural sections, and architectural designs. Exploring these elements will provide a clearer picture of the innovative ideas that underpin this project.


