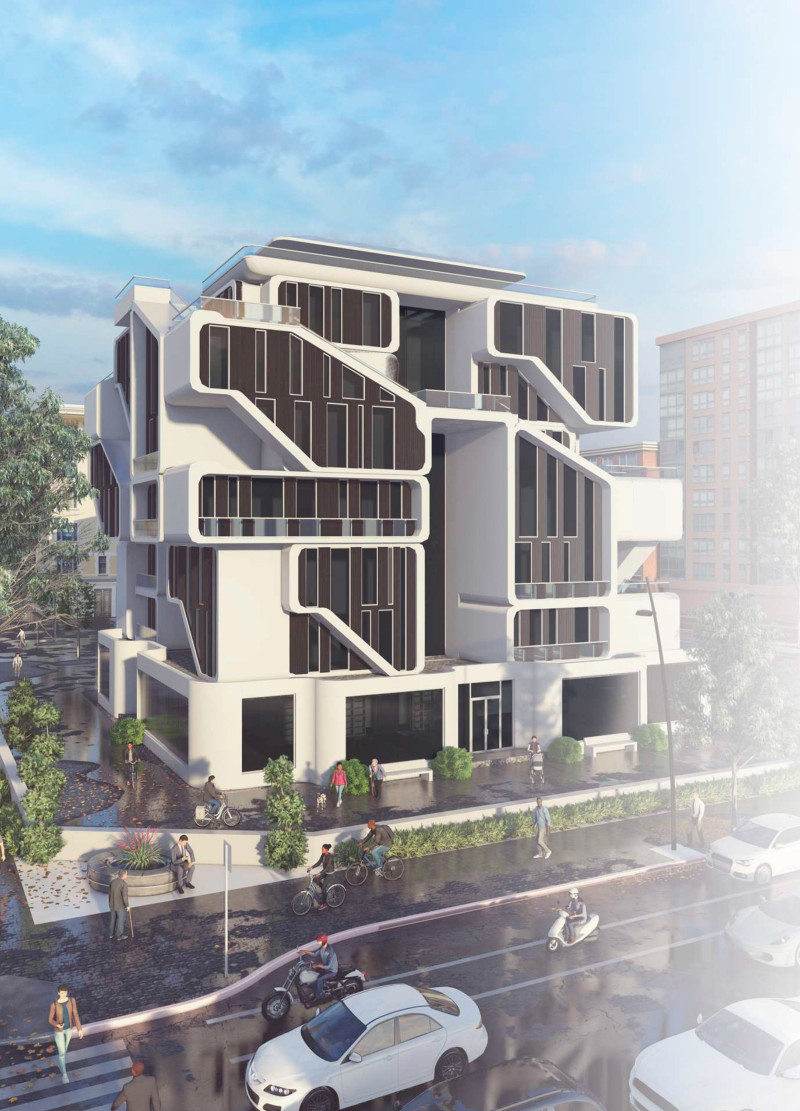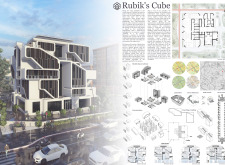5 key facts about this project
At its core, the "Rubik's Cube" embodies a concept that resonates with the complexities of city life. The design draws inspiration from the interlocking geometries found within a Rubik's Cube, translating this playful yet intricate form into a functional architectural environment. The result is a structure that encourages interaction among residents while promoting a sense of belonging within the broader community. The modular nature of the design not only allows for various configurations but also facilitates adaptability over time, responding to the changing needs of its inhabitants.
The building’s function extends beyond mere residential space; it encompasses communal areas, green spaces, and facilities that foster social engagement. The ground floor welcomes both residents and visitors, creating an inviting atmosphere that blurs the boundaries between private and public. This arrangement encourages communal activities and strengthens the fabric of neighborhood life, reflecting a contemporary understanding of urban dynamics.
One key aspect of the architecture is its striking facade, characterized by a layered design that plays with scale and proportion. The strategic placement of windows and protruding elements generates a dynamic interplay of light and shadow, enhancing the visual interest of the structure. This design approach challenges traditional facades, opting instead for a narrative quality that invites curiosity and exploration. The use of glass plays a pivotal role in connecting the interior spaces with the outside world, ensuring that natural light permeates living areas while maintaining a visual bond with the surrounding environment.
In terms of materiality, the project incorporates concrete, glass, and steel, carefully selected for their durability and sustainability. Concrete provides the structural backbone, while glass elements allow an abundance of natural light, ultimately enriching the living experience. The strategic use of steel for reinforcement further emphasizes the building's strength and resilience. Moreover, the project considers sustainable building practices, likely integrating eco-friendly materials and technologies that reflect a commitment to reducing environmental impact.
Unique to this design is the emphasis on green infrastructure, including terraces for urban farming and the integration of renewable energy sources such as solar panels on the roof. This ecological focus aligns with contemporary architectural practices aimed at promoting sustainability. By incorporating elements of biophilia, the design fosters a connection between its residents and nature, contributing to a healthier living environment.
The layout and organization of the modules are notable for their efficiency, promoting fluid movement and clear navigation within the building. Each module is designed with adaptability in mind, allowing for future modifications and ensuring that the building remains relevant as occupants' needs evolve. This foresight is crucial in urban settings, where space is often at a premium, and changes in demographic trends can influence housing demands.
The "Rubik's Cube" is an embodiment of thoughtful architectural design that addresses the complexities of urban living through innovative solutions. Its integration of sustainability, modularity, and community-oriented spaces positions it as a vital example for future projects seeking to navigate the challenges of contemporary architecture. Readers interested in delving deeper into this project are encouraged to explore the architectural plans, sections, designs, and ideas presented, ensuring a comprehensive understanding of how this unique approach to architecture is shaping the future of urban environments.























