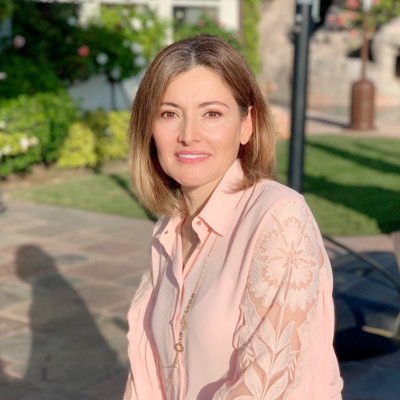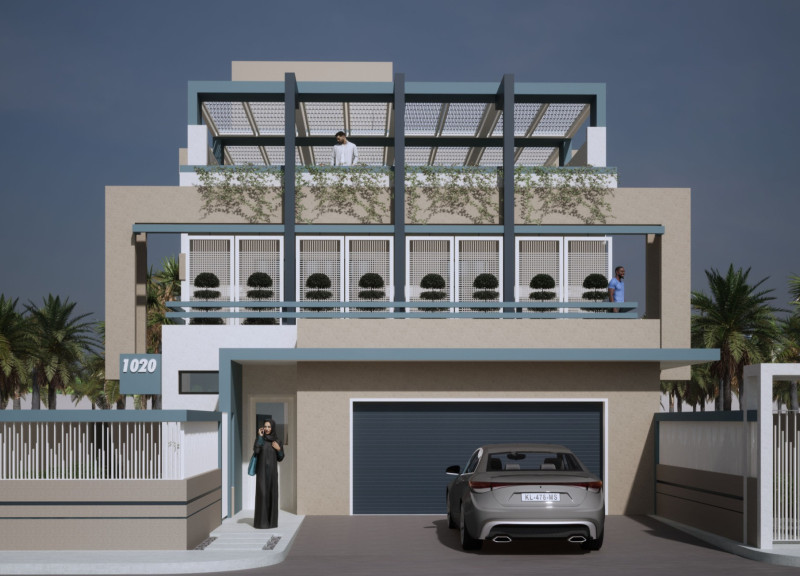5 key facts about this project
The architecture of this project prioritizes outdoor living, which is essential in the Middle Eastern climate. It features a configuration that fosters seamless interaction between indoor and outdoor spaces. The layout is thoughtfully designed to create inviting communal areas while providing private retreats for family members. This approach not only enhances the quality of life for its residents but also encourages deeper familial connections through shared spaces.
One of the standout features of the project is its strategic use of materials that are both locally sourced and architecturally relevant. Concrete provides the necessary structural support while ensuring durability in harsh weather conditions. The inclusion of wood elements throughout the design adds warmth, contrasting with the cool feel of concrete and reinforcing a connection to local architectural styles. Large glass panels are used extensively in living spaces, allowing natural light to flood the interiors, thus reducing reliance on artificial lighting during the day and creating a sense of openness.
The innovative design also incorporates sustainable materials, emphasizing the project's commitment to environmental stewardship. Solar panels installed on the roof not only enhance energy efficiency but reflect the growing trend in architecture to be more environmentally conscious. The project includes smart home technologies, enabling residents to monitor and manage energy consumption effectively.
The layout of the residence is characterized by distinct areas dedicated to various functions, ensuring practical organization within the space. The ground floor comprises expansive living and dining areas that can accommodate family gatherings, while service areas like kitchens and laundries are conveniently positioned for accessibility. On the upper levels, bedrooms are arranged with privacy in mind, featuring terraces that extend the living space outdoors. The integration of outdoor terraces enables residents to enjoy the pleasant climate, further promoting the notion of indoor-outdoor living.
Landscaping plays a vital role in the overall design, serving as both aesthetic enhancement and functional outdoor space. The gardens are designed using native plants that thrive in the local climate, requiring minimal maintenance and supporting local wildlife. This attention to landscaping not only enriches the living experience but also reinforces the project’s sustainable ethos.
What makes this architectural design unique is not just its aesthetic appeal but its thoughtful reflection of cultural values through architectural approaches. By embracing traditional elements while integrating modern functionalities, the project serves as an exemplary model for future residential developments in similar climates. The balancing act of creating private spaces while promoting community interaction is a fundamental characteristic of this design, which resonates deeply with the ethos of Emirati living.
In exploring this project further, readers are encouraged to delve into the architectural plans, sections, and detailed designs provided in the presentations. By examining these elements, one can gain valuable insights into the architectural ideas that shaped this innovative residential concept, illustrating how modern architecture can remain rooted in tradition while paving the way for sustainable living.


 Sahar Darwich
Sahar Darwich 























