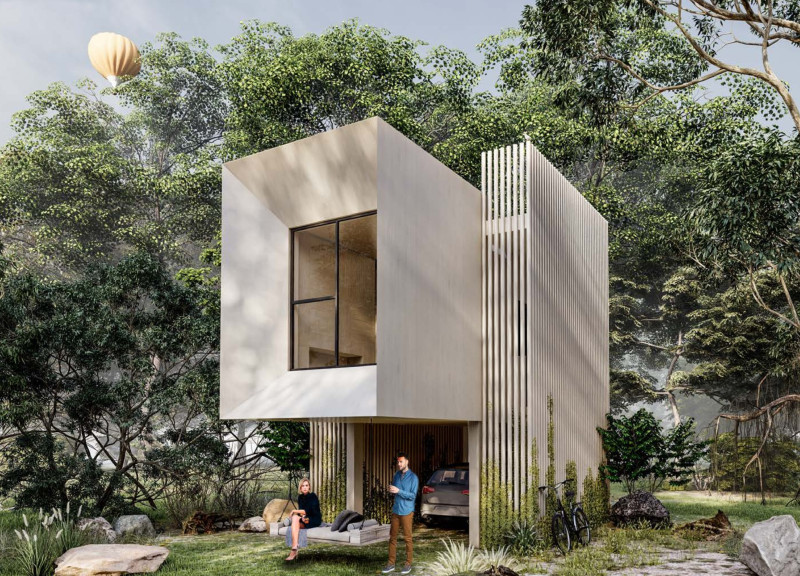5 key facts about this project
Sustainable Living and Design Integration
The Cacatoo Lodge represents a shift towards off-the-grid living, encouraging occupants to embrace an eco-conscious lifestyle. The architecture prioritizes aspects such as energy efficiency, waste reduction, and resource management. The incorporation of photovoltaic panels on the roof exemplifies the project’s commitment to self-sustainability by harnessing solar energy for electricity needs. Additionally, water-recycling systems are integrated, ensuring that the dwelling maintains an efficient approach to resource use. These features contribute to a reduced environmental footprint and reflect a larger movement within architecture towards sustainability.
The design emphasizes open, flexible spaces that cater to multiple functions. The living area, kitchen, and multi-purpose space are thoughtfully arranged to make optimal use of the limited square footage. This arrangement not only maximizes usability but also fosters a sense of connection between the different functional areas. Transformable furniture, such as a convertible sofa bed and a foldable dining table, allows for reconfiguration based on the user’s needs, embodying adaptability without sacrificing comfort.
Key Features and Adaptability
One notable aspect of the Cacatoo Lodge is its innovative approach to materiality. The primary construction materials include wood for structural framing and interior finishes, lightweight concrete for walls, and extensive use of glass to enhance natural light and views. This combination of materials balances aesthetic value with functional resilience, contributing to a comfortable living environment.
The design incorporates large windows and sliding doors that establish a strong connection between the interior and exterior environments. By doing so, the lodge promotes a sense of openness while ensuring proper ventilation and natural light penetration. The inclusion of outdoor areas, such as gardens and recreational spaces, further extends the living experience, encouraging interaction with nature and outdoor activities.
In addition to its aesthetic and functional attributes, the Cacatoo Lodge integrates smart technology systems for enhanced user experience. These systems manage energy consumption and optimize the living environment, enabling occupants to engage with their spaces in a more informed and efficient manner.
Exploring Architectural Details
Examining the architectural plans, sections, and designs of the Cacatoo Lodge reveals a comprehensive understanding of micro-living dynamics. The architectural ideas presented not only address the challenges of limited space but also emphasize livability and user comfort. Each design element is meticulously crafted to fulfill practical needs while promoting sustainable practices.
For deeper insights into the structural and functional components of the Cacatoo Lodge, it is encouraged to explore the detailed architectural plans and sections. Understanding the technical aspects of this project offers valuable knowledge on efficient micro-home design and sustainable living solutions.























