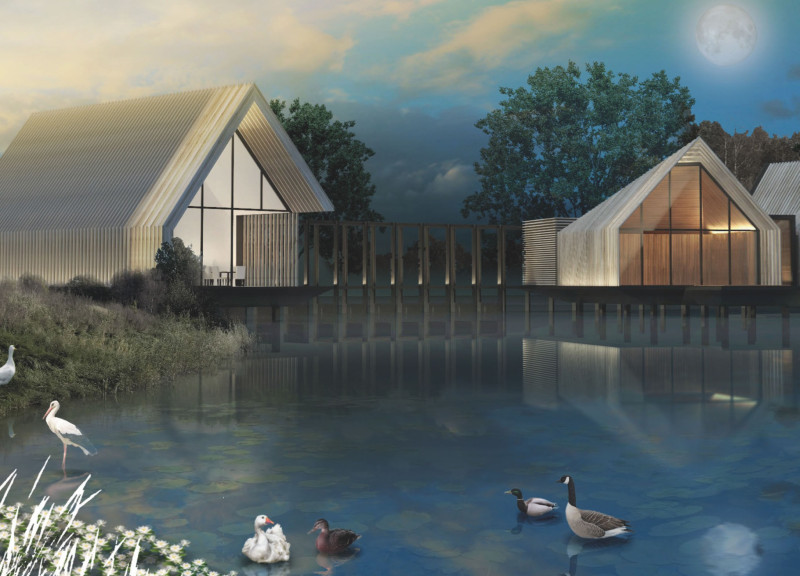5 key facts about this project
At its core, the Blue Clay Country Spa functions as a space for relaxation, rejuvenation, and healing. The design emphasizes a strong connection with the surrounding landscape, which creates an immersive experience in nature. The architectural language is carefully crafted to reflect the serene environment, featuring natural materials that resonate with the local scenery. This not only enhances the aesthetic appeal of the structure but also promotes a sense of being at one with the natural elements.
The architectural layout includes various components that serve distinct purposes while supporting the overall mission of wellness. These spaces are organized to facilitate an effortless flow for visitors, allowing them to transition seamlessly between activities such as treatments, relaxation, and outdoor exploration. Key areas include therapeutic rooms equipped for a range of wellness treatments, communal spaces for gathering, and personal retreats designed for solitude and reflection. Each of these spaces is designed with intentionality, ensuring they are conducive to the restorative experience that the spa aims to deliver.
Materials play a significant role in the architecture of the Blue Clay Country Spa. Local timber is utilized prominently throughout the design, establishing a warm and inviting atmosphere while championing sustainable building practices. This choice not only reduces the carbon footprint associated with transportation but also reinforces the local identity of the project. Additionally, the use of large glass panels enhances natural lighting within the interiors, creating a sense of openness and continuity with the external environment. The architectural approach also includes renewable energy features, such as photovoltaic panels and solar water panels, which systematically reduce energy dependency and highlight ecological responsibility.
One of the unique design approaches of this project is its integration of a sustainable water management system. The spa incorporates a natural filtration system that treats greywater using phytoremediation, allowing for the recycling of water within the landscape. This system not only addresses environmental concerns but also serves as an educational component for visitors about the importance of responsible water use and conservation.
Moreover, the architectural design encourages interaction with the landscape through thoughtfully arranged pathways. These walkways connect various elements of the spa with the natural surroundings, promoting exploration and appreciation of the local flora and fauna. By creating spaces that invite movement and interaction, the project fosters a deeper connection between visitors and the environment.
In terms of thermal efficiency, the building's envelope is designed for minimal energy loss, showcasing modern techniques in passive heating and cooling. This attention to detail ensures that the spa remains comfortable throughout the seasons without relying heavily on external energy sources. This meticulous approach to energy efficiency underscores the project’s commitment to sustainability.
Overall, the Blue Clay Country Spa is a well-considered architectural endeavor that combines wellness, sustainability, and ecological awareness. Its design embodies a philosophy that values the relationship between humanity and nature, fostering an environment where visitors can rejuvenate both in body and spirit. The variety of materials, the innovative approaches to water management, and the thoughtful integration with the surrounding landscape all contribute to making this project a notable example of modern architecture in Latvia.
For a deeper understanding and to explore the various elements of the design, including architectural plans, architectural sections, and architectural ideas, readers are encouraged to delve into the project presentation. This engagement will provide valuable insights into the careful planning and execution that have gone into creating the Blue Clay Country Spa.


























