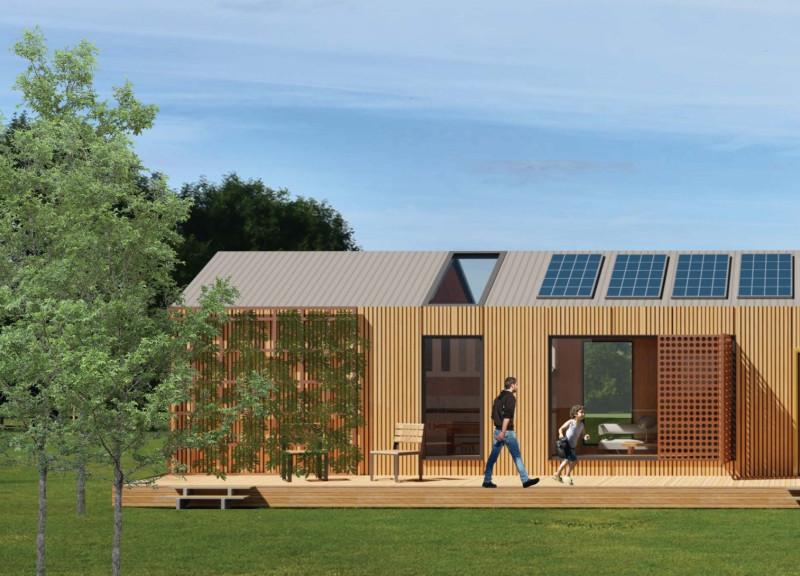5 key facts about this project
Functionally, the Modular Living project serves as a versatile housing solution adaptable to various geographical contexts, including urban, suburban, and rural settings throughout Canada. The design's modular components can be assembled in numerous configurations, providing a unique opportunity for residents to curate their personal spaces. This modular nature encourages practical approaches to living that align with each homeowner's distinct lifestyle. The layout promotes effective use of space, encouraging communal interactions while ensuring privacy through carefully arranged living quarters.
Key elements of the architectural design include the use of sustainable materials such as timber, glass, insulated panels, and vegetated wall systems. Timber is a primary material for framing and siding, chosen not only for its aesthetic warmth but also for its renewable properties, contributing to the project’s sustainability focus. Large glass windows and skylights are integrated to maximize sunlight and minimize energy consumption, bolstering the home’s energy efficiency. The insulated panels are crucial in maintaining consistent internal temperatures, which further enhances the overall efficiency of the home.
Unique design approaches are evident throughout the project. The emphasis on do-it-yourself construction enhances homeowner agency, encouraging individuals to engage directly in the building process. This approach reduces dependency on professional contractors and lowers construction costs, making homeownership more accessible. Furthermore, the project includes features such as solar panels and rainwater harvesting systems, which collectively contribute to a more sustainable lifestyle by allowing residents to harness local resources for energy and water needs.
The inclusion of green infrastructure, like vegetated walls, not only improves air quality but also integrates the built environment with nature, creating a healthier living space. These living walls can provide both aesthetic value and functional uses, such as growing food, making the concept of urban gardening distinctly viable even in compact layouts.
The interior spaces of the Modular Living project are designed with flexibility in mind, allowing for reconfiguration as the inhabitants' needs evolve over time. Whether accommodating a growing family or providing independent living spaces for roommates, the design supports various lifestyle changes seamlessly. The option to adjust interior walls enables customization that reflects personal tastes and preferences, illustrating the project's core belief in individual expression through architecture.
Overall, the Modular Living project stands as a thoughtful embodiment of modern architectural practices that prioritize sustainability, adaptability, and user involvement. It encourages a shift in how spaces are perceived, moving away from traditional static designs to a more dynamic and responsive framework for living. To delve deeper into the intricacies of this project, including architectural plans, sections, and design ideas, interested readers are encouraged to explore the project presentation for more detailed insights and comprehensive understanding of this innovative architectural endeavor.


























