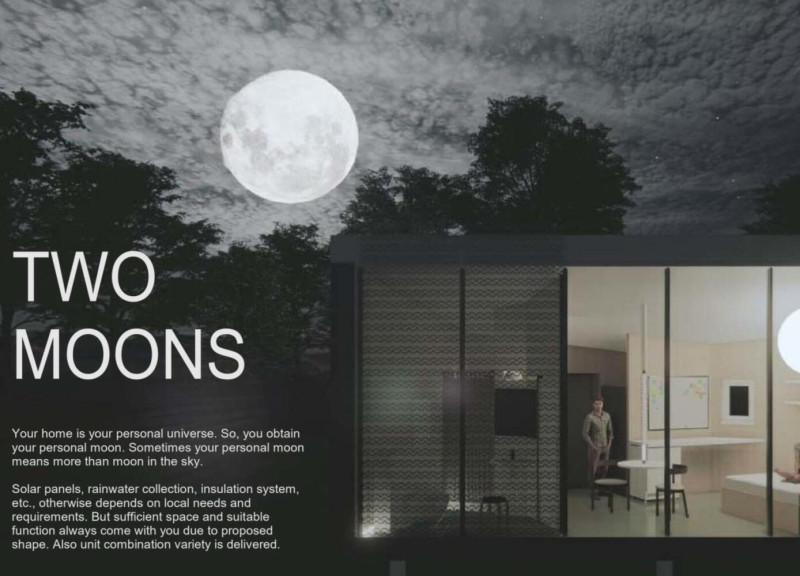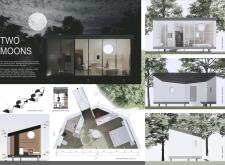5 key facts about this project
The primary function of the project is to create a living environment that balances private retreat with communal gathering. The design showcases an innovative approach to space management, with a total functional area of 20.62 square meters that maximizes both usability and comfort. The floor plan offers a blending of distinct zones that can adapt to various activities, from daily living to entertaining, supporting a modern lifestyle with flexible needs.
One of the most notable elements of the "Two Moons" project is its materiality. A careful selection of materials not only enhances the aesthetic appeal but also reinforces the building’s structural integrity and environmental considerations. The use of wood brings warmth and acoustical comfort to the interior spaces. Concrete, as the primary structural material, provides stability, while steel elements contribute to the frame’s strength and design flexibility. Glass, prominently featured in the facade, allows for ample natural light infiltration, connecting the indoors with the outdoor environment and promoting a seamless interaction with nature.
The elevation of the building is thoughtfully articulated, with sloped roofs that serve both functional and aesthetic purposes. This design choice aids in effective rainwater management while creating a dynamic visual profile. The incorporation of circular and angular windows plays a crucial role in defining the building's character, enhancing its narrative while inviting views of the surrounding landscape. These windows not only serve as visual focal points but also symbolize the overarching theme of the project, embodying the concept of personal moons that represent individual sanctuaries.
Unique design approaches manifest in several aspects of the project. The integration of solar panels and rainwater harvesting systems underscores a commitment to sustainability and environmental responsibility. This approach aligns with contemporary architectural practices focused on minimizing ecological footprints while enhancing the livability of spaces. Additionally, the versatile furniture solutions, including adjustable tables, reflect an understanding of contemporary lifestyle demands, where spaces need to adapt to varied uses and preferences.
The spatial arrangement emphasizes both privacy and interaction, with clearly defined areas for living, dining, and bathing. The living area, centrally located, encourages gatherings and promotes a sense of community, while the separate bathing facilities provide a necessary retreat for personal time. This thoughtful separation and arrangement of spaces contribute to the overall experience of the home, ensuring that residents can find both connection and solitude as desired.
In addition to its practical applications, "Two Moons" serves as a physical representation of the idea that our homes can reflect the complexities of our lives. The design intuitively addresses the balance between individual needs and social interactions, making it relevant to modern living.
For readers interested in understanding the full scope of the project, including the intricacies of its architectural plans, sections, and design ideas, further exploration of the project presentation is encouraged. By reviewing these elements, one can gain a deeper appreciation of how "Two Moons" blends innovative materials with a thoughtful approach to spatial design, ultimately creating a harmonious and functional living environment.























