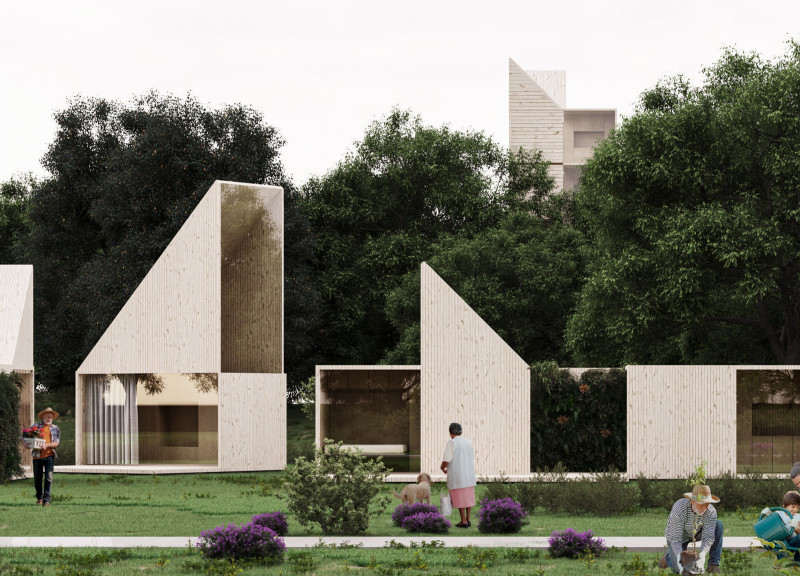5 key facts about this project
At its core, this architectural project emphasizes modularity, allowing for a range of configurations that can easily be modified to suit specific user requirements. The use of modular components not only facilitates varied spatial arrangements but also encourages efficiency in construction, reducing both time and costs associated with the building process. Each module is designed to be both functional and aesthetically pleasing, combining practicality with a thoughtful design ethos.
The project incorporates several significant elements that define its character and functionality. The basic module serves as the foundation for the entire residential unit, measuring between 6.25 to 40 square meters. This compact size promotes efficient use of space and energy while offering enough room for essential amenities. Each unit is designed to support both private and communal living, with clear distinctions between personal areas such as bedrooms and kitchens, and shared spaces meant for social interaction and collaboration. This layout supports the contemporary trend of communal living and facilitates a sense of community among residents.
A distinctive feature of the design is its robust structural system. The roofing options include traditional deck roofs for recreational spaces, green roofs that enhance insulation and promote local biodiversity, and solar panel installations that harness renewable energy. These elements contribute to the project's sustainability goals, reducing environmental impact while creating a comfortable living atmosphere.
Materiality plays a crucial role in both the durability and the visual appeal of the project. The design utilizes mass timber for structural integrity, promoting a natural aesthetic while ensuring excellent acoustical performance. Zinc is chosen for the facade due to its resilience and low maintenance requirements. Additionally, composite materials are employed, particularly for flooring and other structural components, giving flexibility and longevity to the design. The incorporation of green roofing systems and water collection features demonstrates a commitment to environmental stewardship, reinforcing the project’s overarching goals of sustainability and self-sufficiency.
One of the project’s strongest attributes is its emphasis on community engagement. By integrating communal gardens and composting areas, it encourages residents to participate actively in creating a sustainable lifestyle. This unique design approach fosters social connections, allowing for interactions among neighbors and creating a supportive living environment. Moreover, the adaptability inherent in this design invites residents to personalize their spaces, enhancing their sense of ownership and satisfaction.
This architectural endeavor is characterized by its holistic perspective on housing solutions, focusing on multiple aspects such as environmental sustainability, social interaction, and user adaptability. By addressing contemporary housing challenges through innovative design approaches, this project stands as a model for future residential developments in urban settings and beyond.
For those interested in further exploring the nuances of this architectural design, examining elements like architectural plans, architectural sections, and architectural ideas will provide deeper insights into the functionalities and innovative approaches integrated into the project. Delve into the full presentation of this architectural project to appreciate its comprehensive design and the thoughtful considerations it offers for modern living in urban contexts.























