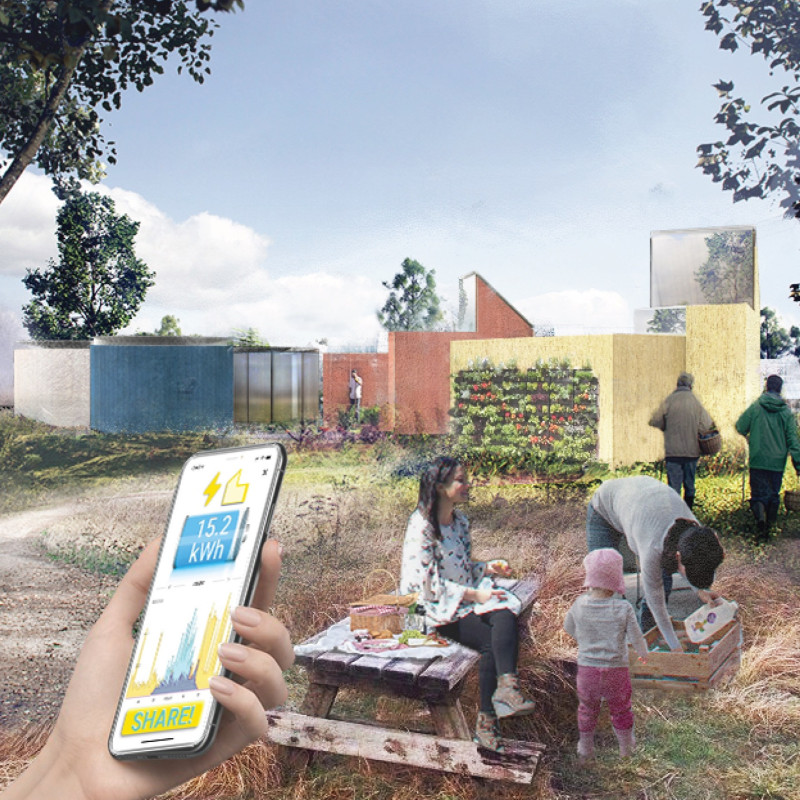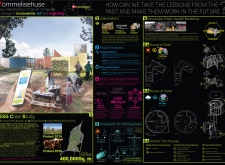5 key facts about this project
At a fundamental level, the project functions as a residential development that is both forward-thinking and deeply rooted in its context. Each unit stands as a testament to how architecture can embrace the principles of sustainability while maintaining a dialogue with local heritage. The Tommelisehouse is not just a collection of homes; it is a community-oriented environment designed to foster interaction and connection among residents. The layout and design elements carefully contemplate how individuals and families will live and interact, promoting a sense of belonging.
One of the significant aspects of this architectural endeavor is its sustainable framework. Tommelisehouse is designed with a commitment to reducing ecological footprints, integrating renewable energy sources, and managing natural resources efficiently. Each house is equipped with systems that harvest solar energy, generating about 17 kWh per day. This focus on energy efficiency is complemented by rainwater harvesting systems capable of collecting and storing up to 500 liters of water per unit, thereby promoting responsible water usage. Such design features not only minimize the environmental impact but also empower residents to take an active role in resource management.
The architectural design employs a modular approach characterized by what is referred to as “One Kit Two Houses.” This innovative technique allows for flexibility in construction and offers an alternative way to reduce waste by utilizing prefabricated components. Such strategies reflect an understanding of contemporary architectural challenges and the need for adaptive solutions in urban environments.
Materiality plays a crucial role in Tommelisehouse's overall success. The choice of materials is purposeful, emphasizing sustainability and durability. A prefabricated timber frame forms the structural backbone of each unit, providing robustness while remaining lightweight. Recycled glass is used for partitions, allowing natural light to permeate while conserving resources. The inclusion of a hydrophobic coating on the roofing system enhances durability, an essential factor given Denmark's climatic conditions. Additionally, high-performance windows fitted with waterproof membranes ensure thermal comfort while effectively managing moisture, further underlining the project's commitment to energy efficiency.
The design of Tommelisehouse also embraces traditional elements of Danish architecture. The use of colorful facades and pitched roofs pays homage to the region's historical context, blending seamlessly with the neighborhood’s character. However, these traditional elements are complemented by modern sensibilities, showcasing a unique amalgamation of past and present.
Another distinct feature of Tommelisehouse is its emphasis on social spaces within the community layout. These communal areas are intentionally designed to facilitate social interaction among residents, encouraging engagement and collaboration. By creating visible spaces for gatherings, the project fosters a sense of community, which is increasingly essential in urbanized settings where social isolation can be a challenge.
This architectural project embodies a thoughtful exploration of how design can respond to modern needs while respecting historical precedents. With its integration of sustainability, community engagement, and a robust connection to place, Tommelisehouse serves as a model for future residential developments. Readers are encouraged to explore the project's details further, including architectural plans, sections, designs, and ideas to gain a more comprehensive understanding of its innovative approach and implications for urban architecture.























