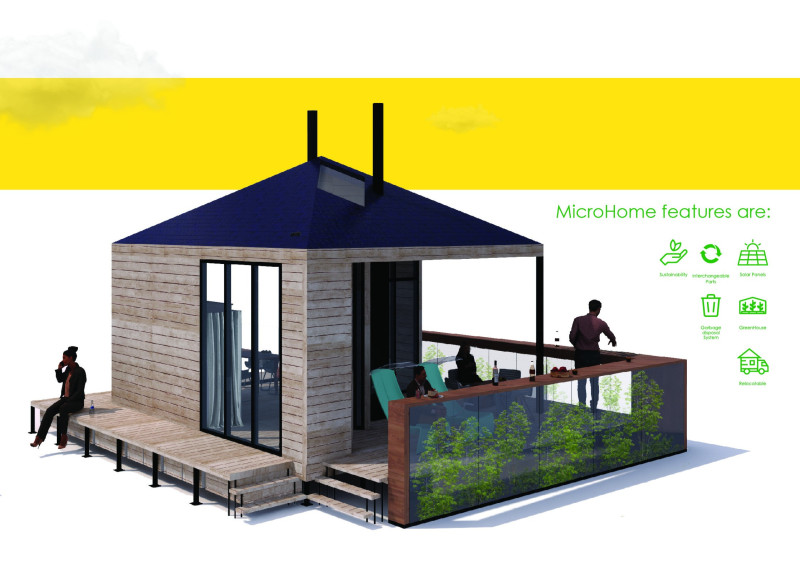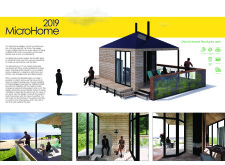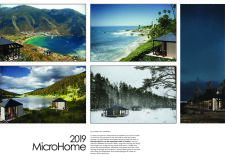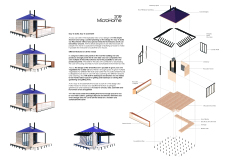5 key facts about this project
The design emphasizes multi-functionality, comprising a living area, kitchen, bathroom, and bedroom—all harmoniously integrated within a limited footprint. The interior layout encourages flexible usage, allowing residents to adapt spaces according to their daily activities and preferences while ensuring comfort and functionality.
Sustainable Material Selection
One of the defining features of the MicroHome is its selection of materials that promote sustainability. The project utilizes wooden panels for the main structure, providing durability and aesthetic appeal. Solar shingles integrated into the roof generate renewable energy, enhancing the home's ecological footprint. The extensive use of glass in walls and windows maximizes natural light while creating a seamless interaction between indoor and outdoor environments.
Furthermore, wooden floor tiles contribute to a warm atmosphere while being a sustainable flooring option. The foundational piles allow for adjustment to varying terrain, maintaining structural integrity regardless of geographical challenges. The inclusion of chimney pipes for traditional wood-burning heating offers a blend of modern and classic heating systems, optimizing energy use and comfort.
Innovative Design Approaches
What sets the MicroHome apart from conventional housing designs is its modular nature, facilitating easy assembly and adaptability. This feature makes the MicroHome accessible to individuals lacking extensive construction knowledge. The potential for expansion by adding additional units caters to different family sizes or community needs, reinforcing the concept of flexible living.
Another unique aspect is the GreenHouse incorporated into the design. This space allows residents to cultivate plants or vegetables, further enhancing self-sufficiency and sustainable living practices. This dual-purpose area not only increases the home’s functionality but also promotes environmental stewardship by encouraging homeowners to grow their own food.
Adaptable Spatial Configuration
The interior layout of the MicroHome is structured to maximize the use of space while providing necessary amenities. The living room serves as the central hub for communal activities, fostering social interaction. The kitchen is efficiently designed, optimizing storage and functionality without encroaching on the living area. The bathroom is integrated discreetly, ensuring privacy while remaining easily accessible. The bedroom is strategically positioned to offer a sense of solitude, separate from the communal zones.
The incorporation of an outdoor veranda or deck extends the living space, ideal for relaxation or socialization, effectively bridging the indoor and outdoor realms. The inclusion of a green wall enhances the environmental aspect of the MicroHome while improving the aesthetic feel of the outdoor area.
The MicroHome stands as a practical solution in today’s architectural landscape, effectively addressing pressing issues related to space constraints and environmental sustainability. Its thoughtful design, sustainable materials, and innovative features make it a noteworthy project within contemporary architecture. For further insights into its architectural plans, architectural sections, and architectural designs, readers are encouraged to explore the presentation of the MicroHome for a comprehensive understanding of this project.


























