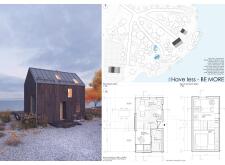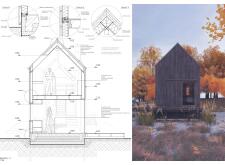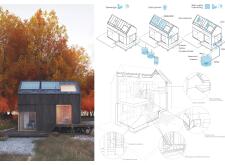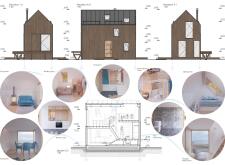5 key facts about this project
This architectural endeavor represents a commitment to minimalism, showcasing how purposeful design can enhance both living conditions and environmental stewardship. The project focuses on creating a harmonious balance between indoor and outdoor spaces, inviting nature into the home and encouraging a lifestyle that values simplicity and tranquility. The design articulates a philosophy that prioritizes experience over excess, resonating with modern sentiments about conscious living.
The function of this retreat is clear—it is a space for leisure, reflection, and enjoyment of the natural world. The layout is designed to foster a connection among its inhabitants, offering shared areas for gathering while maintaining the privacy of personal spaces. The thoughtfully organized plan encompasses various elements, including a spacious living area, a dining space, and well-appointed private quarters. Each designed area serves a clear purpose, ensuring comfort and usability throughout the year.
One of the standout features of this project is its emphasis on sustainable design practices. The exterior of the building is clad in dark-stained wood, chosen not only for its aesthetic qualities but also for its ability to blend seamlessly with the natural environment. This material selection promotes thermal efficiency and reduces the retreat's overall ecological impact. The dual-pitched roof is not merely a stylistic choice; it is engineered to efficiently manage rainwater and accommodate integrated solar panels, showcasing how the architecture actively participates in energy conservation.
The interior design plays an equally crucial role in realizing the project’s goals. The open-plan layout encourages the flow of natural light and minimizes barriers between spaces, allowing for a more fluid living experience. Strategically placed windows and skylights frame captivating views of the lake and wooded surroundings, enhancing the inhabitants’ connection to nature. The careful arrangement of these openings ensures optimal light exposure while maintaining privacy.
Beyond functionality, unique design approaches reflect a sincere commitment to contemporary lifestyles. Storage solutions are cleverly integrated into the architecture, providing practicality without sacrificing style. Nooks and shelves are designed to maximize every inch of space available, addressing the common challenge of clutter in small retreats. This organization enhances the overall living experience, allowing residents to enjoy their spaces fully without feeling overwhelmed by their belongings.
Materials play a vital role in anchoring the design within its context. Beyond the wooden cladding, the project incorporates ceramic tile for durable high-traffic areas, structural insulated panels to enhance energy efficiency, and expansive glass elements to promote transparency and a sense of openness. These materials work cohesively to create an environment that is both comfortable and environmentally responsible.
This architectural design in Tobermory is more than just a building; it is a representation of a lifestyle that embraces nature while offering modern conveniences. It demonstrates that thoughtful architecture can cater to individual needs while responding to environmental concerns. For those interested in exploring this project further, including detailed architectural plans, sections, and various design ideas, look closely at the presentation of the project. Discover how this retreat thoughtfully integrates the ideals of modern architecture with the serenity of its natural surroundings.


























