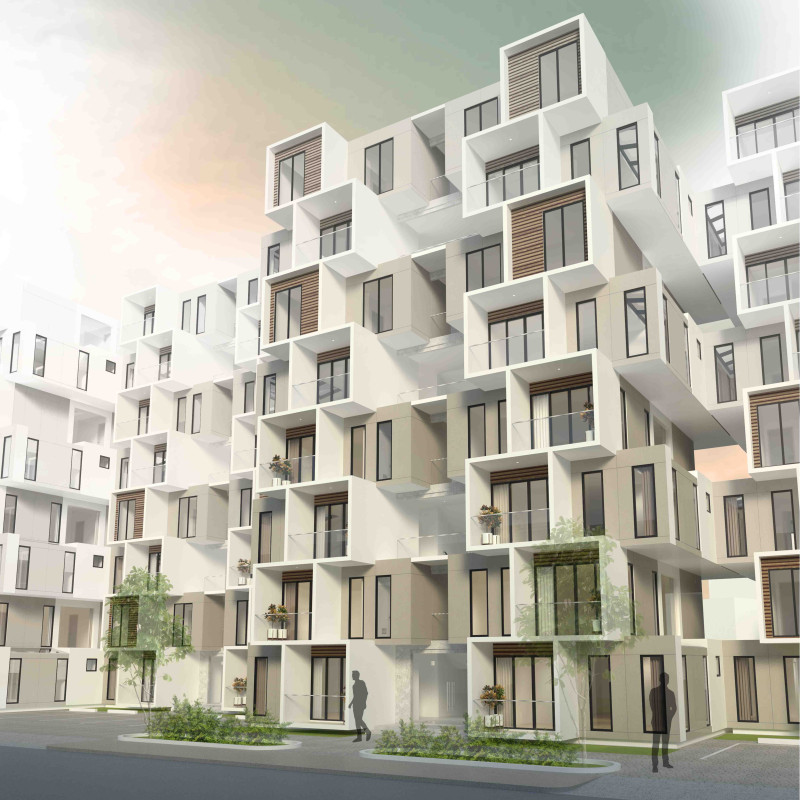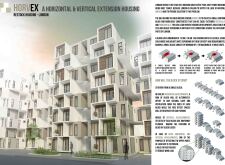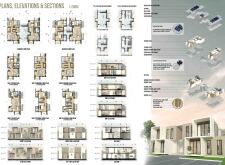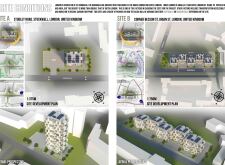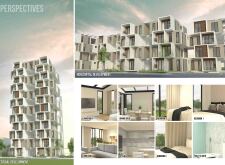5 key facts about this project
The architecture of HORVEX features a single block design, measuring 13.5 meters by 16.5 meters, that can be extended either vertically or horizontally, allowing for a responsive built environment. This modularity fosters a variety of configurations ranging from two units to as many as eight, showcasing a capacity for versatility that speaks to modern living requirements. Each block is carefully designed to incorporate a modular frame that ensures structural efficiency while also allowing for distinct variations in layout and occupancy.
One of the key functions of the HORVEX project is to enhance the quality of life through its attention to natural light and ventilation. The design approach employs an offset arrangement that cleverly positions upper units to maximize sunlight for lower-level spaces, ensuring an evenly lit and airy atmosphere throughout the living areas. In addition to aesthetics and comfort, this design promotes energy efficiency by reducing reliance on artificial lighting and air conditioning.
Sustainability is a core principle embedded in the project’s architectural ideas. The integration of various renewable energy technologies, including photovoltaic panels and solar heat collector systems, serves to minimize the energy footprint of the development. This proactive measure not only supports ecological goals but also translates into lower utility costs for residents, emphasizing a commitment to creating long-lasting, energy-efficient homes.
In terms of community engagement, HORVEX includes provision for shared spaces that facilitate interaction among residents. These communal areas, including gardens and leisure zones, are essential in fostering a sense of belonging and connectivity among neighbors. By incorporating such spaces into the design, the project recognizes the importance of social interaction in urban settings, addressing the often-isolated nature of city living.
The materiality of the project further underscores its architectural intent. A structural steel frame provides the necessary strength while allowing for a lighter overall appearance. This is coupled with materials such as plasterboard for interiors, ensuring a modern finish while maintaining affordability and accessibility. The choice of large glass windows with built-in blinds is particularly notable, as these features enhance both the visual and functional aspects of the living units, offering residents natural views while maintaining privacy.
As one explores the architectural plans and sections of the HORVEX project, it becomes evident that each detail has been meticulously considered. The project not only meets immediate housing needs but sets a standard for future developments aiming to balance density with livability. The deliberate focus on modularity, sustainability, and community reflects a broader architectural philosophy geared towards a responsive urban lifestyle.
For those interested in gaining a deeper understanding of the HORVEX project, the architectural designs and detailed plans offer valuable insights into the innovative strategies employed in this housing solution. This project represents a vital step in the ongoing dialogue around urban housing, inviting further exploration of its components and overall impact on the urban landscape.


