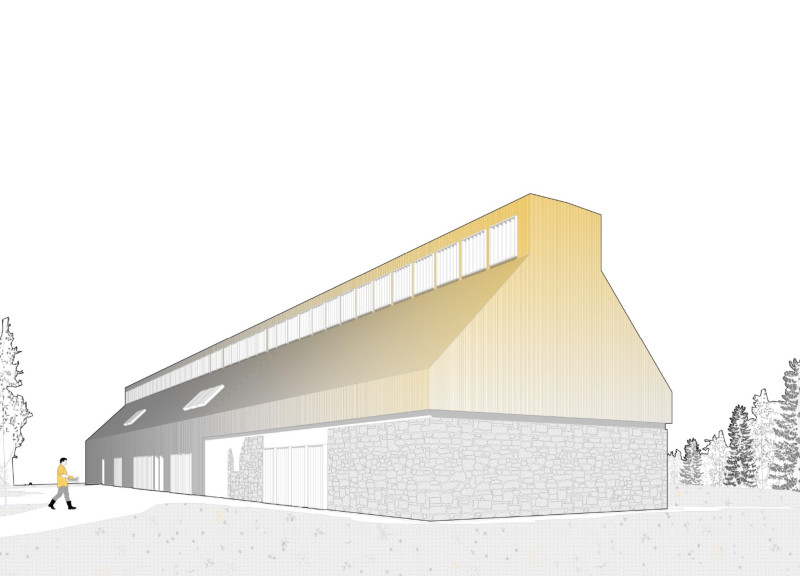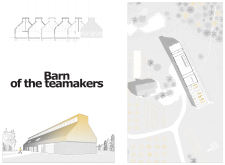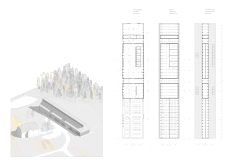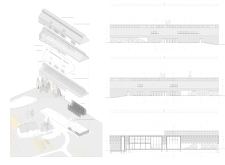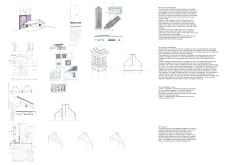5 key facts about this project
Innovative Architectural Design
The Barn of the Teamakers emphasizes a unique architectural form characterized by a sloped roof reminiscent of traditional barn structures. The roof design is not only functional, facilitating efficient water runoff, but also serves the aesthetic purpose of linking the building to its agricultural context. The choice of materials plays a significant role in this project, incorporating wood, aluminum sheet cladding, natural stone, and glass. These materials contribute to the overall durability and visual appeal while maintaining environmental considerations.
Sustainability and Functionality
A critical aspect of this architectural project is its commitment to sustainability. The design incorporates natural ventilation strategies to enhance airflow and climate control within the spaces. Large windows made of glass are strategically positioned to optimize daylight and create a seamless connection between indoor and outdoor environments. This approach ensures energy efficiency and minimizes environmental impact, reinforcing the project's goal to support ecological principles.
Flexible Spaces for Diverse Activities
The layout of the Barn of the Teamakers is designed for versatility, accommodating a range of activities crucial to the teamakers' work. Dedicated areas for drying and storage are paired with multifunctional workshop spaces to support various artisan activities. Living quarters, including a kitchen and shared areas, foster community interaction among teamakers. This flexible spatial organization allows for adaptive reuse depending on the needs of its users, making it an exemplary model of architectural design that prioritizes practicality and collaboration.
For further insights into the architectural concepts, explore the project’s architectural plans, sections, and design details to understand the underlying ideas and technical approaches applied in the Barn of the Teamakers.


