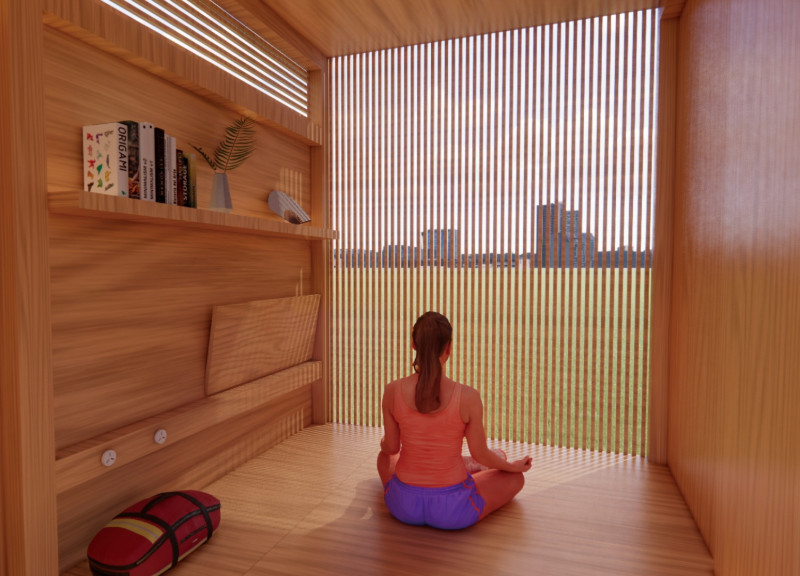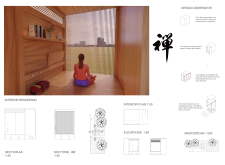5 key facts about this project
The project reflects a growing focus within architecture on the integration of wellness into daily life. With its emphasis on meditation, the cabin encourages users to engage in mindfulness practices amidst the hustle and bustle of urban living. The structure is sensibly laid out to ensure that both meditation and storage needs are met without compromising on aesthetic appeal. This dual functionality exemplifies modern architectural thinking, adapting spaces to accommodate diverse user needs.
Significant details within the cabin showcase its unique design approach. The overall spatial configuration is optimal for calming meditation sessions while offering a convenient area for the storage of personal belongings. This is achieved with a zoning strategy that divides the interior into designated areas without sacrificing fluidity. The use of natural materials plays a critical role in creating an inviting and warm atmosphere. The predominant use of wood contributes to the cabin’s overall comfort and aesthetic, offering a connection to nature that resonates with the meditative purpose of the design.
A notable aspect of the project is its engagement with natural light and ventilation. The slatted design of the facade not only allows for ample daylight to filter in, creating a peaceful ambiance but also ensures privacy for users. This careful balance between openness and enclosure is an essential consideration in residential architecture, and it is executed here with thoughtfulness. Furthermore, the introduction of an accessible entrance showcases an important commitment to inclusivity, providing access for a wider demographic of users, reflecting an understanding of community needs within architectural design.
The attention to assembly techniques is another significant detail that stands out in this project. A focus on efficient construction methods, potentially incorporating traditional techniques like mortise and tenon joints, allows for an expedited building process. This consideration is paramount in urban settings where time and efficiency can influence project viability. The design not only prioritizes beauty and functionality but also practicality in its assembly, contributing to its overall sustainability.
What distinguishes this project is its seamless integration of utility with a focus on mental well-being. The cabin serves as a model for how architectural designs can cater to complex human needs, particularly in urban settings. The balance achieved by creating a soothing environment for meditation beside a practical storage solution illustrates a holistic approach to modern living. This project serves as a reminder of how architecture can thoughtfully respond to society's evolving demands.
For those interested in delving deeper into the intricacies of this design, exploring the architectural plans, sections, and additional architectural ideas presented as part of the project can provide valuable insights. The careful detailing and design choices serve as a case study in creating spaces that foster both functionality and tranquility. Engaging with the visual and technical documentation enhances the understanding of how this cabin embodies contemporary architectural practices rooted in both purpose and mindfulness.























