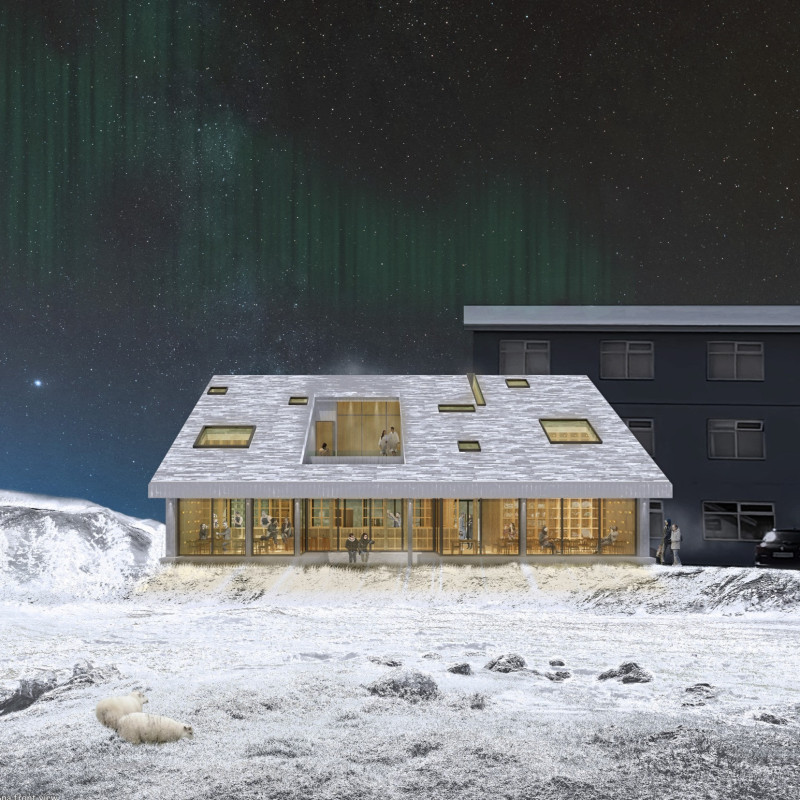5 key facts about this project
The project is structured to accommodate various activities, focusing on the production of local beer while also offering relaxation and wellness treatments in a spa setting. This dual function enhances its appeal as both a recreational destination and a community hub. The spaces within encourage both individual reflection and group engagement, aligning with contemporary architectural trends that prioritize user experience.
Emphasis on Local Heritage and Materials
The design incorporates traditional Icelandic architectural elements, notably in its roof form, which resembles the local cabin style. This choice not only pays homage to regional architecture but also ensures the building blends seamlessly with its environment. Strategic placement of large windows maximizes views of Lake Mývatn and the surrounding landscape, reinforcing the connection to nature.
Material selections are pivotal to the project’s identity. Utilization of wood panels and cedar shingles provides a warm aesthetic that is visually appealing and tactile. The integration of stone accents with glass facades establishes a sense of permanence and durability while allowing ample natural light to penetrate the interior spaces. The combination of these materials reinforces both the architectural integrity and the overall design philosophy focused on sustainability.
Spatial Organization and Functionality
The spatial layout divides the facility into distinct areas with specific functions. The brewery includes transparent sections allowing visitors to observe the brewing process, fostering an educational atmosphere. The spa area is designed with communal and private spaces, featuring soaking tubs and treatment rooms that promote relaxation. These areas are interconnected to facilitate a flow between activity and rest, encouraging interactions among visitors.
The overall functionality of the project is enhanced by its flexibility in accommodating various events and gatherings. The design includes adaptable spaces for social activities, educational programs, and communal dining, further positioning "Eureka" as a central spot for both tourists and locals.
To explore the architectural plans, sections, and detailed designs of this project, interested readers are encouraged to review the full presentation. Insights into the architectural ideas underpinning the "Eureka" project will provide a deeper understanding of its innovative approach to design and community engagement.


























