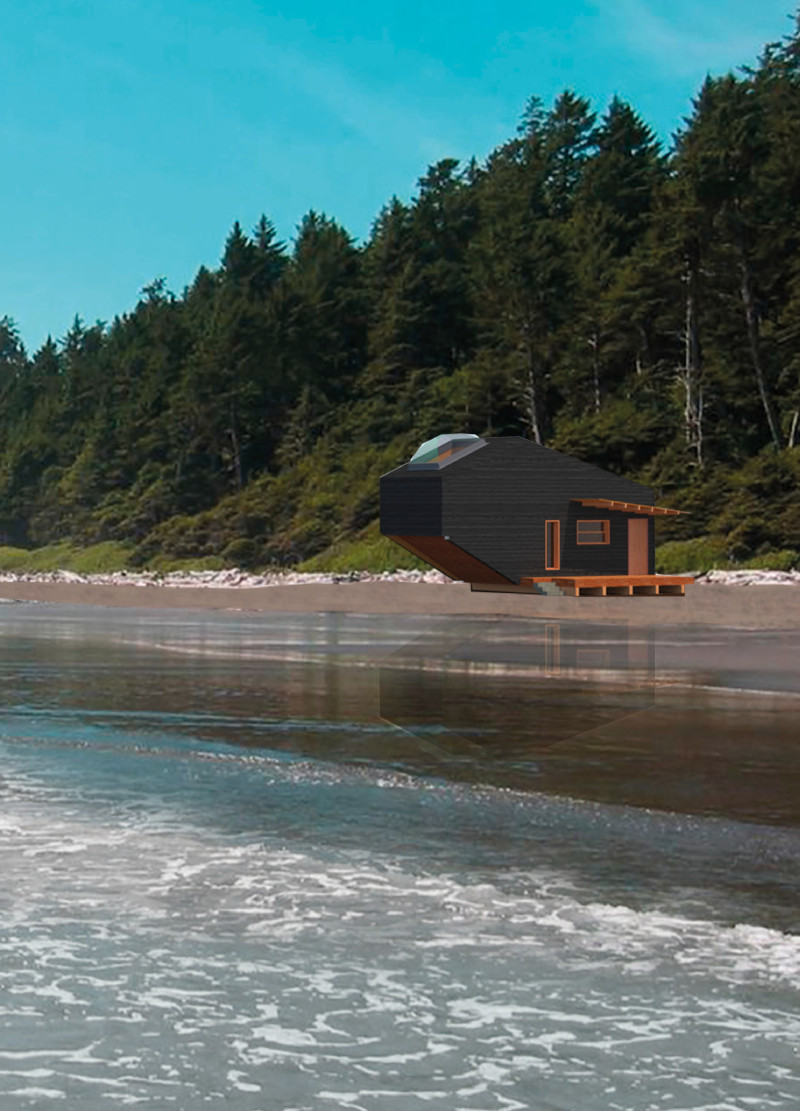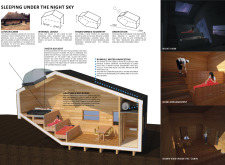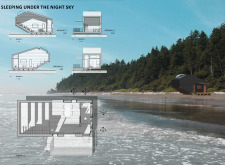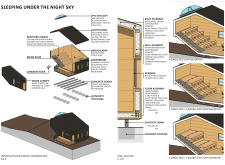5 key facts about this project
The design articulates a contemporary interpretation of traditional cabin architecture, characterized by its organic forms and modular configurations. Each cabin is strategically oriented to maximize natural light, ensuring that occupants not only experience the warmth of sunlight but also enjoy stunning views of the night sky. The dynamic sloped roofs and clean lines reflect a modern aesthetic while maintaining a respectful dialogue with the natural surroundings.
Functionally, the cabins serve as micro-habitats designed for travelers seeking refuge in nature without foregoing essential comforts. They feature flexible interior layouts that can accommodate varying group sizes, fostering a communal atmosphere while allowing for personal space. Notably, the design includes innovative bunk beds that efficiently utilize space, making it easy to transform the interiors as needed. Each cabin is also equipped with basic amenities, including a rainwater harvesting system that promotes water sustainability, thus enhancing the overall self-sufficiency of the project.
An important aspect of this design is its materiality. The cabins are constructed using a wood frame, providing both strength and warmth in appearance. The exterior’s wood siding and shingles seamlessly blend with the environment, while large PVC skylights are integrated to maximize light exposure and facilitate star-gazing opportunities. Concrete foundations ensure stability and durability, cementing the cabins’ presence within the landscape.
Additionally, the project includes thoughtfully designed communal areas between the clusters of cabins, encouraging social interaction among guests. These rest areas mirror the architectural language of the cabins, reinforcing the coherence of the design and providing spaces for relaxation and contemplation.
One of the unique design approaches of this project is its emphasis on harmonizing with the natural landscape. By employing a sustainable design philosophy, the architecture not only aims to provide a comfortable experience for users but also to cultivate a deeper appreciation for the natural environment. The focus on night sky visibility and exposure to the elements contrasts with conventional camping, inviting occupants to engage more intimately with their surroundings.
The project ultimately represents a modern evolution of outdoor accommodation, where architecture meets ecological responsibility. It fosters an immersive experience that invites individuals to connect with nature while enjoying the fortitude of contemporary design.
For those interested in exploring this project further, detailed architectural plans, sections, and design ideas are available, offering insights into the project's comprehensive approach and systematic exploration of living harmoniously within the natural world. Engaging with these materials can provide a deeper understanding of how the vision was realized and the architectural principles that underpin this innovative design.


























