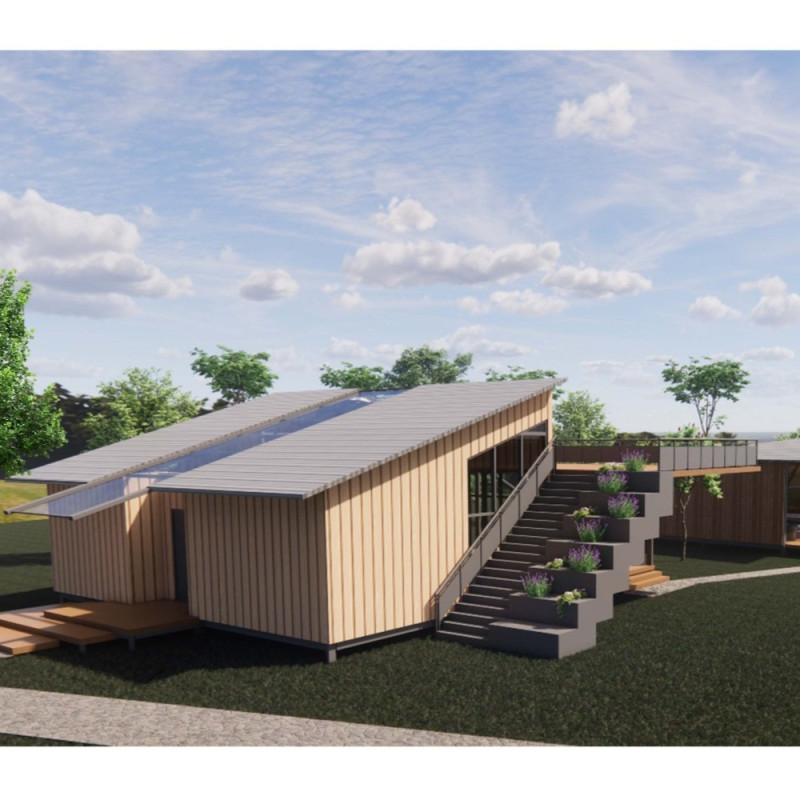5 key facts about this project
At its core, "Serenity" represents a holistic approach to design where the architecture is not merely a collection of spaces but a framework that enhances the overall experience of living with nature. The function of the project centers on providing versatile areas for yoga practice, meditation, and group gatherings, all while maintaining a sense of tranquility and openness. This functional diversity allows users to engage in personal reflection and social interaction seamlessly.
The layout includes three primary structures interconnected via a well-designed glass corridor. This corridor serves as both a functional pathway and a visual link, enhancing the flow from one space to another. The careful arrangement of these structures ensures that each area can effectively serve its purpose, whether it be an intimate setting for individual practice or an expansive space for community events.
Materiality plays a crucial role in the design philosophy of "Serenity." The use of wood is prominent throughout the project, contributing to a warm, inviting atmosphere that resonates with the project's intent to connect users to the earth. Glass is strategically utilized, allowing natural light to flood the interiors while providing uninterrupted views of the surrounding landscape. This transparency not only helps to dissolve barriers between inside and outside but significantly enhances the user experience, promoting a sense of openness.
Moreover, the project employs diamond pier foundations, which stand out for their minimal environmental impact. This innovative approach reduces the need for extensive excavation while providing a stable base for the structures. Steel beams and columns form the skeletal framework, ensuring structural integrity without compromising the aesthetic appeal.
Unique design approaches set "Serenity" apart from conventional architectural projects. For instance, significant attention has been given to integrating skylights into the main yoga area, which cultivates a dynamic play of light throughout the day. This architectural detail not only enhances spatial quality but also deepens the spiritual experience by establishing a direct connection with the sky.
Flexibility is a core theme of the design, reflected in the adaptable nature of the spaces. This characteristic allows areas to transform based on user needs, making it possible to host everything from solitary practices to larger community events. The landscape design further amplifies this adaptability, incorporating native flora that thrives in the local climate while fostering biodiversity and ecological health.
The project promotes an ongoing interaction with the environment, encouraging users to immerse themselves in the soundscapes and visuals created by nature. Thoughtfully placed amenities and pathways guide visitors through the spaces, facilitating both movement and contemplation.
In summary, "Serenity" is a thoughtfully crafted architectural project that embodies a deep respect for nature and promotes wellness through its design. The combination of harmonious material choices, innovative structural solutions, and a clear focus on user experience positions this project as a model of contemporary architecture. For those interested in exploring this project further, reviewing the architectural plans, architectural sections, and architectural designs will provide deeper insights into the unique ideas and approaches that characterize "Serenity."


























