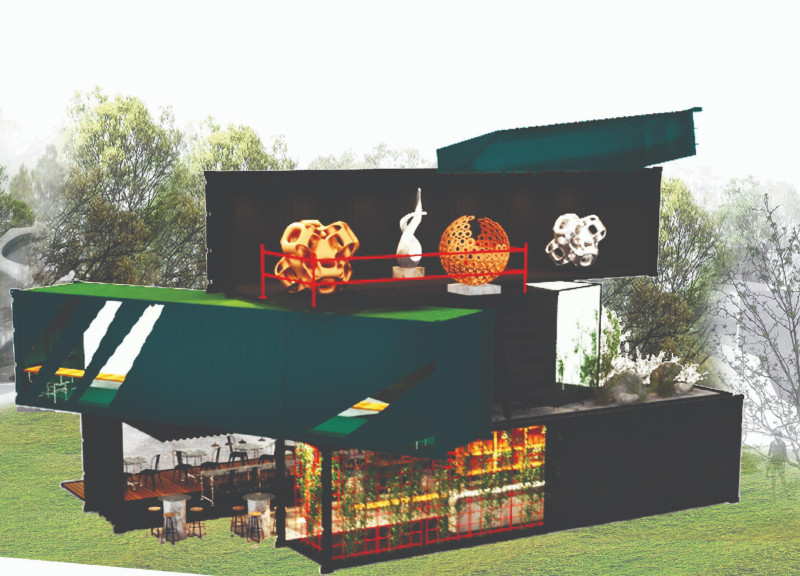5 key facts about this project
The overarching theme of the project is adaptability, which is apparent in its modular configuration. Each container can serve various functions, such as a retail space, café, or community hub, thereby accommodating the shifting needs of a dynamic urban landscape. This flexibility promotes a sense of community by allowing the space to cater to a variety of gatherings and events, fostering interactions among diverse user groups.
The layout of the project is carefully designed to maximize accessibility and flow. A series of interconnected containers create an inviting atmosphere where users can easily navigate between different areas. Vertical circulation is facilitated through well-placed staircases, ensuring that individuals can move effortlessly between levels. This consideration for movement not only enhances the user experience but also integrates the various functions within the project, allowing for a cohesive and inclusive environment.
Materiality is another critical aspect of this architectural design. The predominant use of shipping containers highlights a commitment to sustainability and resourcefulness. These containers, inherently robust, are complemented by additional materials such as glass, steel, and stone, which serve practical and aesthetic purposes. Glass façades ensure an open and transparent connection with the exterior, allowing natural light to penetrate the interior spaces and contributing to energy efficiency. The use of steel reinforces structural integrity while providing modern finishes. Meanwhile, stone elements in landscaping design enhance the project's visual appeal and functionality, creating comfortable pathways and communal areas.
Unique design approaches are evident within this project, particularly in how it addresses environmental and social considerations. Green roofs and vertical gardens are integrated into the architecture, contributing to biodiversity while also managing rainwater and reducing urban heat. This biophilic design element underscores a growing recognition of the relationship between architecture and nature, promoting ecological balance in an urban context.
Furthermore, the project's visual identity is defined by a mix of colors and textures derived from the repurposed containers. This eclectic combination not only differentiates the project from traditional buildings but also embodies a sense of contemporary urban culture. By rejecting the mere aesthetic appeal of conventional architecture, the design seeks to engage users on multiple levels, fostering a deeper connection to the environment.
This project stands as a testament to the possibilities inherent in modern architectural practices. It embodies the potential for transforming discarded materials into functional and engaging spaces while addressing essential community needs. The thoughtful balance of design, function, and sustainability demonstrates how architecture can effectively adapt to the demands of the present and future.
To explore more about this architectural design and its various features, including architectural plans, sections, and diverse design ideas, readers are encouraged to review the project presentation for further details. This will provide a deeper understanding of how innovative approaches in architecture can redefine our interactions with urban environments.


























