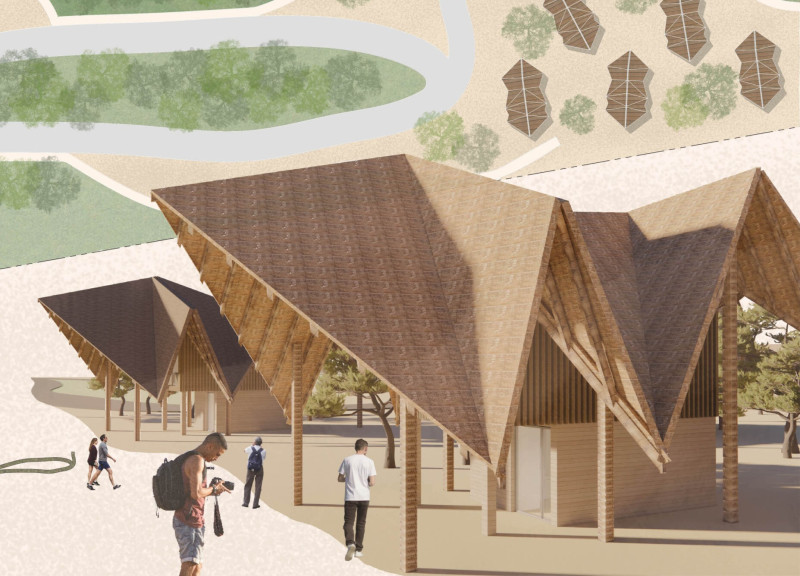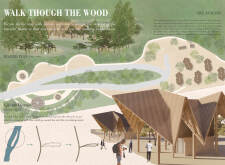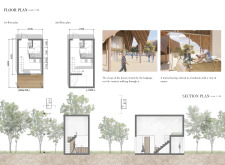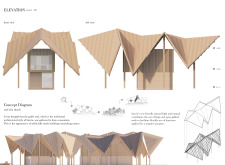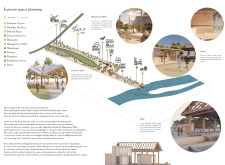5 key facts about this project
The project functions as a communal hub, featuring accommodations, event spaces, and amenities that cater to both tourists and local residents. The layout encourages social interaction while maintaining individual privacy through thoughtfully designed living spaces. Each lodging unit includes spacious interiors with large windows, facilitating a strong connection to the surrounding forest.
Unique Architectural Approaches
One of the defining characteristics of this project is its integration of local materials, primarily wood sourced from the region. This choice not only reduces the environmental impact but also establishes a tangible link to the local vernacular architecture. The steeply pitched roofs serve multiple purposes, including effective snow management and visual alignment with the landscape, echoing natural forms found in the area.
The master plan incorporates a sinuous pathway that parallels the Venta River, enhancing the visitor experience. The layout facilitates ease of movement and exploration, promoting a sense of discovery. Additionally, outdoor gathering spaces, such as the open shelter and festival stage, reflect a commitment to community engagement.
Detailed Architectural Features
Architectural sections illustrate the spatial relationships within the project. The thoughtful distribution of interior spaces ensures a balance between communal areas and private retreats. The use of glass in the design maximizes natural light and creates a visual extension of the indoors to the outdoors. This design choice not only improves energy efficiency but also enhances the overall experience of the occupants.
The project also includes functional elements like a management office, which acts as a central point for information and services, and docking facilities along the river, allowing for various recreational activities. These details enhance the usability of the space and encourage interactions with the natural surroundings.
For those interested in architectural plans, sections, and designs, further exploration of "Walk Through the Wood" will provide valuable insights into its concepts and execution. This project stands as a practical example of how architecture can effectively respond to its environment while fostering community connections.


