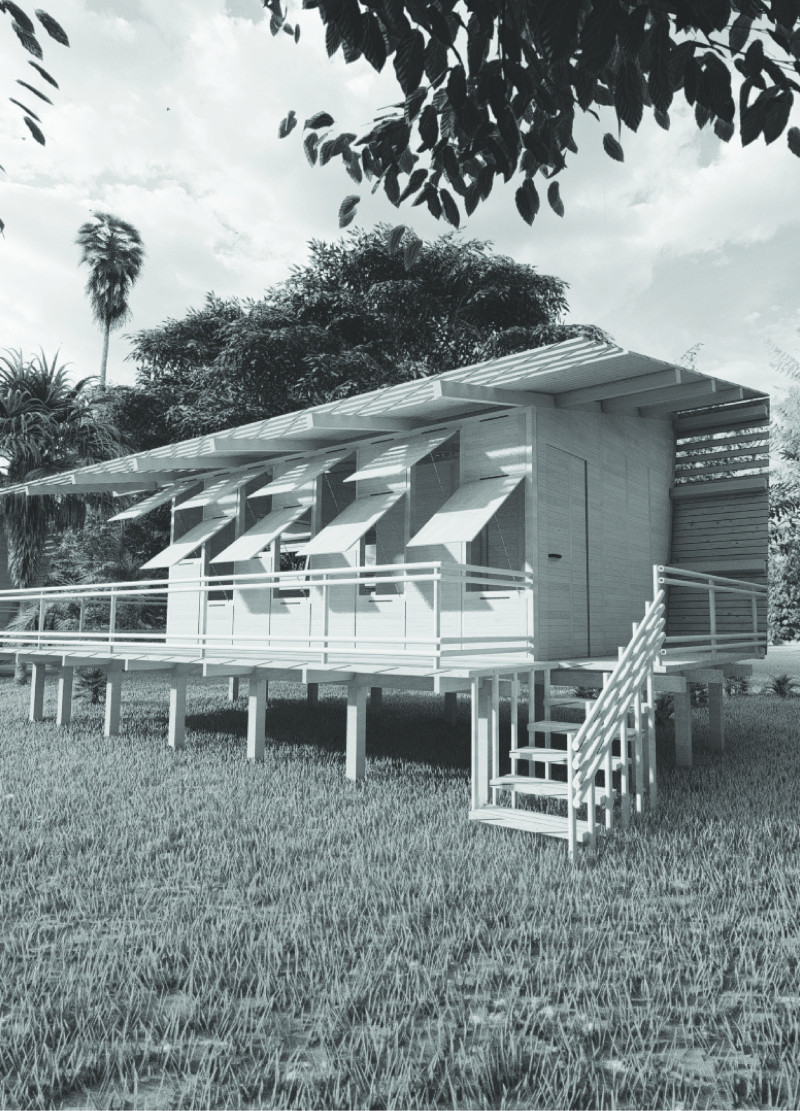5 key facts about this project
The design of the Hideaway Hut prioritizes the use of locally sourced materials, notably new-growth timber, reflecting a commitment to sustainability while avoiding traditional sources of lumber that contribute to deforestation. This choice underscores a broader environmental ethos embedded in the project, showcasing a responsible approach to resource utilization. The architectural design incorporates laminated timber beams that form the core structural elements, ensuring the integrity and stability of the building while minimizing environmental impact.
Key aspects of the Hideaway Hut's design include its semi-open platform, which elevates the structure above ground level. This elevation not only protects against local flooding but also enhances airflow and connectivity with the outdoor surroundings. The façade is characterized by segmented wooden panels that can be adjusted according to weather conditions and occupant preferences. This unique feature allows for flexibility in light and ventilation, enabling the space to adapt throughout the day and across seasons.
Interior spaces in the Hideaway Hut are organized to maximize utility without compromising comfort. Multipurpose areas are created through innovative design solutions, providing ample ventilation and natural light while facilitating an airy atmosphere. Concealed storage options enhance functionality, ensuring that the living space remains uncluttered and welcoming. The aesthetic of the interior is a harmonious blend of simplicity and warmth, reinforcing the Hut's role as a serene retreat.
The exterior design is equally distinctive, featuring large glass windows that invite the outdoors in, fostering a strong connection with nature. These carefully placed openings accentuate views of the lush Cambodian landscape and facilitate passive heating and cooling, reducing reliance on artificial climate control. The combination of timber cladding and glass elements conveys both strength and transparency, blending the structure into its natural environment while allowing for human interaction with the landscape.
A notable aspect of the Hideaway Hut is its emphasis on cultural relevance. The design draws inspiration from traditional Khmer architecture yet reinterprets it through a modern lens. This balancing act helps the project resonate with its cultural context while still engaging with contemporary architectural practices. Moreover, the use of bamboo railings not only complements the timber framework but also highlights local craftsmanship and material knowledge, connecting the project to the regional identity.
In terms of architectural ideas and design approaches, the Hideaway Hut embodies the principles of passive design, utilizing natural resources to enhance comfort and sustainability. This approach includes features such as overhanging roofs that protect the interiors from heavy rain and minimize heat gain, demonstrating a considered response to the local climate. Additionally, the building's modular system contributes to its overall adaptability, allowing for future alterations or expansions as the needs of its occupants evolve.
The Hideaway Hut ultimately showcases a compelling vision of architecture that is sensitive to its natural environment while meeting the functional requirements of its users. By emphasizing sustainable practices and local materials, the project stands as a testament to the potential of design to make a positive impact on both people and place. For those interested in a deeper understanding of this architectural endeavor, exploring the associated architectural plans, sections, and design elements will provide further insights into the nuanced thought that has shaped this innovative project.


























