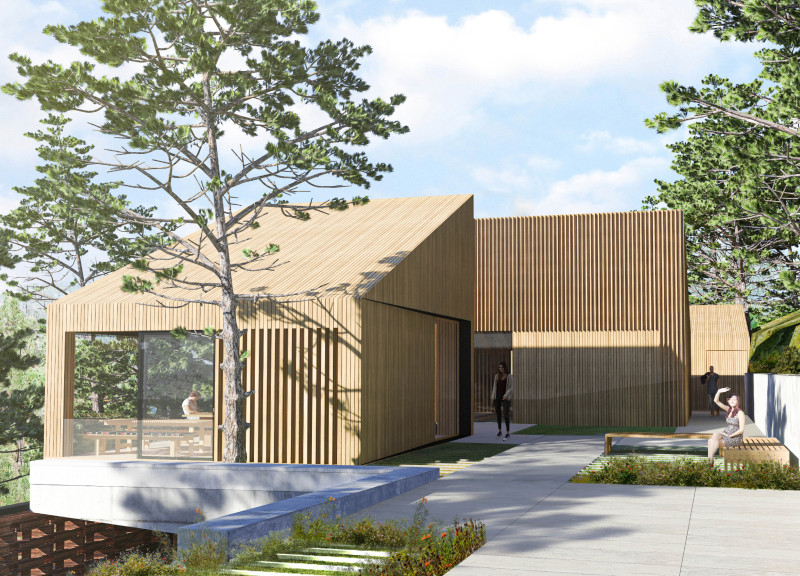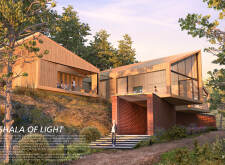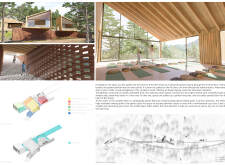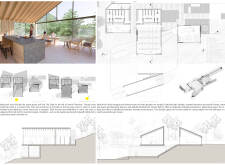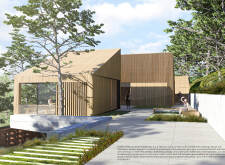5 key facts about this project
At the heart of the project lies the Shala, a dedicated space for yoga and other wellness practices. This multipurpose area is characterized by its open layout and abundant natural light, creating an inviting atmosphere conducive to meditation and reflection. Flanking the Shala is the Teahouse, envisioned as a social hub for guests. This space encourages communal interaction while providing an opportunity for quiet contemplation, effectively balancing social and individual experiences within the retreat.
The architectural design uniquely integrates the surrounding landscape into its layout, with pathways and external spaces thoughtfully planned to enhance user experience. One notable feature is the open-air Sunset Terrace, which extends the visual connection to the natural environment, offering guests stunning views of the sunset while providing a venue for gatherings and personal relaxation. The incorporation of a Zen garden serves to ground the complex in a holistic philosophy, inviting visitors to explore and engage with nature through a carefully curated environment.
In terms of materiality, the project employs a thoughtful selection of locally sourced materials that not only resonate with the natural surroundings but also contribute to the overall sense of warmth and tranquility. Predominantly, the use of wood for external cladding and interiors creates a seamless transition between the interior spaces and nature outside. This choice reflects an understanding of the importance of material in providing comfort and fostering a sense of belonging. Additionally, segmental bricks are used to provide privacy and structural integrity, while also allowing natural light penetration, enhancing the ambiance inside the various spaces.
The architectural design pays close attention to circulation and spatial dynamics, ensuring that each area is easily accessible and intuitively laid out. Visitors can move fluidly between spaces without confusion, promoting an overall sense of ease and relaxation upon entering the retreat. The design encourages interaction with the environment, with landscaped walkways that harmonize with the natural contours of the site, fostering a connection to the landscape.
The Shala of Light embodies a comprehensive wellness philosophy woven seamlessly into its architecture. The result is a retreat that not only serves individual needs but also fosters a sense of community among visitors. This unique design approach reflects a commitment to creating spaces that promote health, well-being, and connection to nature, ultimately enriching the user experience.
To gain a deeper understanding of the Shala of Light project, including architectural plans, sections, and detailed design elements, readers are encouraged to explore the project presentation further. This exploration will offer additional insights into the thoughtful architectural ideas and design decisions that define this exceptional retreat.


