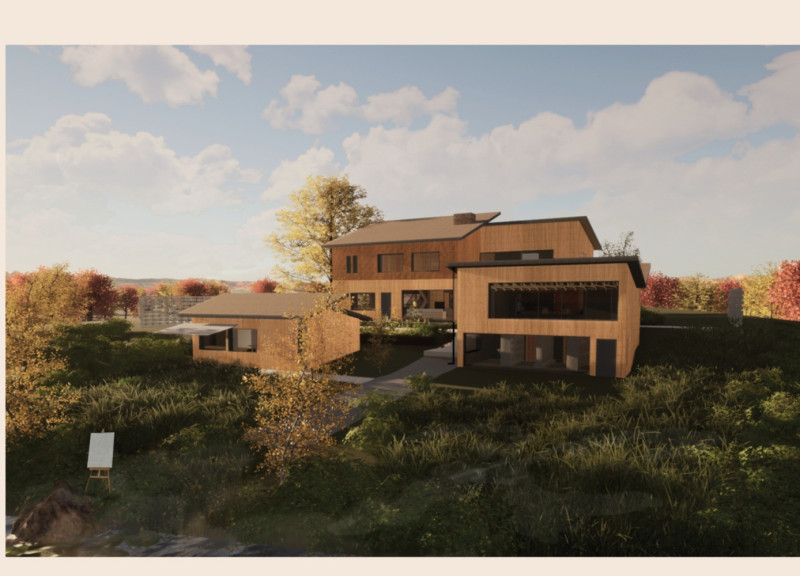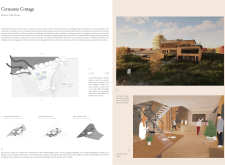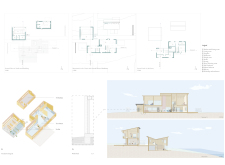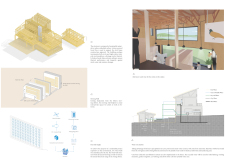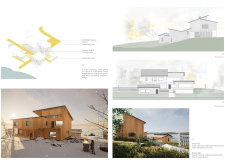5 key facts about this project
The primary function of Cernostes Cottage is to offer living and working spaces that foster creativity and collaboration among its occupants. The design expertly accommodates a main house, a studio, and a workshop, ensuring that artists have dedicated areas for their work while also promoting communal activities. The layout is carefully arranged to balance private and shared spaces, allowing individuals to retreat for quiet reflection or engage in collaborative efforts.
The overall design showcases multiple important elements that contribute to its success as an architectural project. One notable aspect is the emphasis on materials that reflect local traditions while supporting environmentally friendly practices. Scots pine, a sustainable material sourced from the surrounding region, forms the structural backbone of the cottage. This choice not only minimizes the carbon impact but also ties the building to its geographical context. Plywood is used for internal finishes, providing warmth and aesthetic interest, while mineral wool insulation enhances thermal performance, ensuring a comfortable interior year-round.
The roof design offers another important detail that exemplifies the project’s unique approach. The contemporary take on a traditional gabled roof allows for ample natural light while cleverly managing rainfall and snow. Overhangs are positioned to provide shade during the hot summer months, promoting passive temperature control and reducing reliance on mechanical systems. This thoughtful consideration of environmental elements illustrates a commitment to sustainable architecture.
Cernostes Cottage further distinguishes itself through its innovative passive and active design systems. Attention to passive ventilation is evident in the placement of operable windows and strategic openings, promoting natural airflow throughout the spaces. Coupled with renewable energy solutions like wind turbines, these elements contribute to the project’s aim of creating a self-sufficient structure that harmonizes with its surroundings.
Unique features of the design enhance its functionality and adaptability. The use of movable partitions allows for flexibility in space, enabling rooms to transform according to the needs of occupants, whether for workshops, displays, or collaborative brainstorming sessions. Additionally, water management systems, including greywater recycling initiatives, underscore the commitment to sustainability by effectively harvesting rainwater for irrigation and domestic use.
The architecture of Cernostes Cottage skillfully promotes a connection to the natural environment. Pathways interlink various outdoor spaces, leading to contemplative zones and edible gardens that encourage interaction with the landscape. This design consideration fosters a deeper appreciation for the beautiful setting in which the cottage resides, seamlessly integrating the built environment with the natural elements.
Every aspect of Cernostes Cottage reflects a careful and deliberate design process aimed at enhancing both artistic inspiration and environmental stewardship. The project encapsulates a vision where architecture creates a meaningful dialogue with nature, allowing for a harmonious coexistence that supports the creative spirit. To fully appreciate the intricacies of this architectural endeavor, readers are encouraged to explore the project presentation for detailed architectural plans, sections, designs, and ideas that illuminate the thoughtful design process behind this remarkable cottage.


