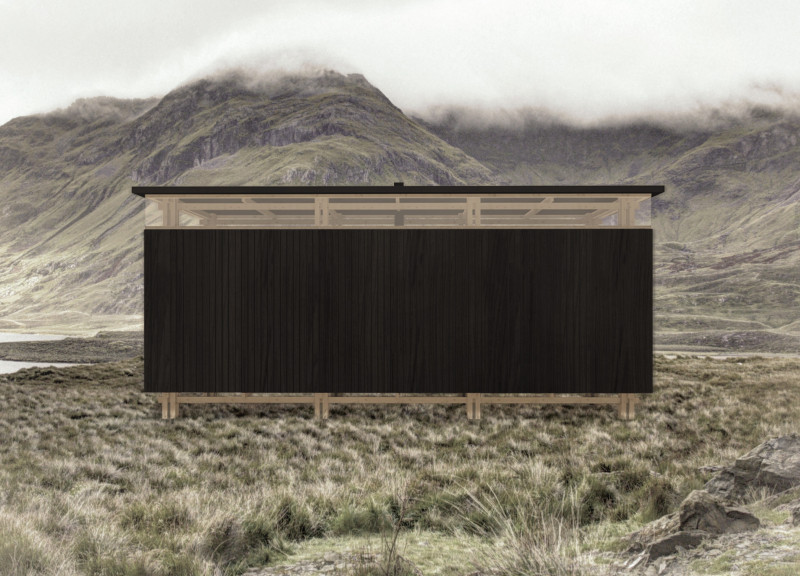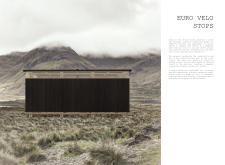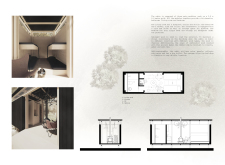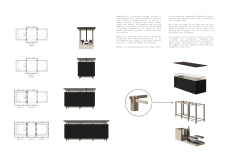5 key facts about this project
The project represents a thoughtful intersection of architecture and nature, embodying a philosophy that encourages users to engage with the landscape. The facility consists of three modular components—Modules A, B, and C—crafted to meet various user needs while ensuring flexibility and adaptability. Module A functions as an entry point, accommodating bike racks and seating to welcome cyclists as they pause to rest. Module B includes essential amenities such as kitchenette facilities, bathrooms, and storage areas, prioritizing convenience for the users. Module C is dedicated to sleeping quarters, offering four single beds to accommodate those requiring overnight rest. This modular approach ensures that the design can cater to different group sizes and purposes, allowing for adjustments based on occupancy and visitor requirements.
The materiality chosen for this architectural project reflects a commitment to sustainability and integration with the natural environment. Salvaged wood is employed for interior finishes and exterior cladding, providing a rustic aesthetic while adhering to eco-friendly practices. In addition, carbonized wood is utilized to enhance durability, resistance to insects, and overall longevity of the structure. A timber frame serves as the primary structural element, allowing for ease of assembly and reducing the project's carbon footprint.
Generous use of glass panels further enhances the relationship between the interior spaces and the surrounding landscape, inviting natural light while maintaining visual connections to the exterior. This design creates an inviting atmosphere that encourages visitors to appreciate the beauty of their environment.
One of the standout features of the Euro Velo Stops project is its emphasis on adaptability and self-sustainability. Solar energy panels combined with a rainwater collection system underline a commitment to green building principles, allowing the facility to function autonomously depending on the local climate. The design showcases a unique approach to creating a built environment that minimizes ecological disruption. The elevated structure, along with operable walls, highlights the project's consideration for wildlife and the preservation of local flora.
Architecturally, the Euro Velo Stops project fosters a sense of community among users. The thoughtful layout encourages interaction among cyclists, transforming the facility into a social hub. This design approach aligns with the growing trend of creating spaces that not only serve immediate functional needs but also promote a sense of belonging, cooperation, and shared experience among visitors.
By drawing on diverse cultural influences present along the EuroVelo route, this architectural design becomes a culturally rich stop that emphasizes the importance of understanding the local context. The design and construction process reflects an awareness of the historical and environmental narrative of the area, contributing to an overall sense of place.
For those interested in exploring the architectural plans, sections, and detailed designs, the Euro Velo Stops project offers valuable insights into innovative architectural ideas. Examining these elements can provide a deeper understanding of how the project successfully merges functionality with ecological mindfulness. If you would like to delve deeper into this project and discover more about its architectural significance, consider reviewing the presentation for an enriched perspective.


























