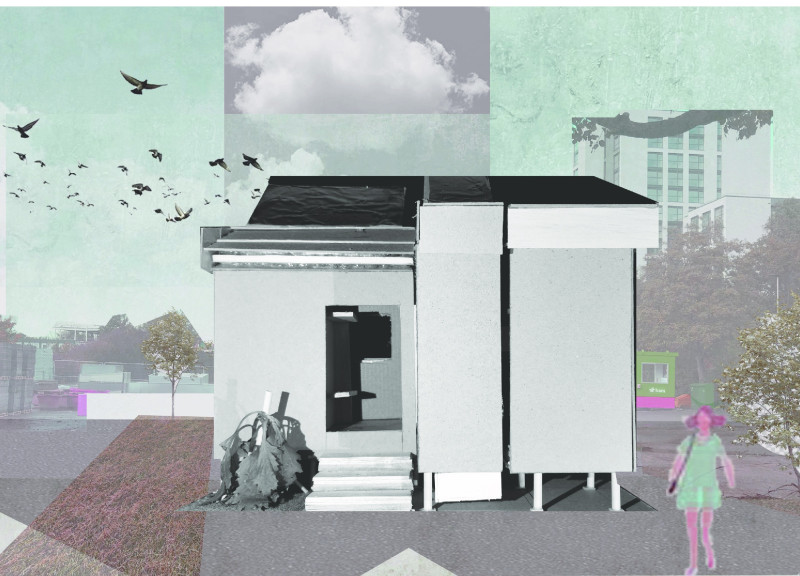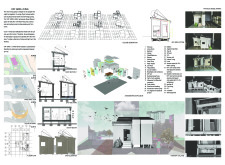5 key facts about this project
At its core, this project represents a shift towards micro-living, an approach that emphasizes minimalism and efficiency without sacrificing comfort or functionality. The architecture effectively utilizes limited space to create distinct zones for living, working, and social interactions. Notably, the arrangement includes essential areas such as the living room, kitchen, bedroom, bathroom, and a designated workspace, each carefully planned to serve specific purposes. This spatial organization promotes not only privacy but also a sense of community among residents, particularly important in enhancing quality of life in small living environments.
A key aspect of the design is its modularity, which is critical for adapting to varying needs over time. This flexibility means that residents can alter the layout and functionality of spaces as their requirements change, further reinforcing the idea of sustainable living. The integration of renewable energy systems, particularly the use of solar panels, allows the structure to function independently from conventional energy sources. This off-grid capability is an essential feature, reflecting a growing emphasis on self-sufficiency in architectural design. By prioritizing energy efficiency and sustainability, this project sets a precedent for future developments that seek to balance environmental responsibility with modern living demands.
The aesthetic choices within the project further underline its commitment to sustainability. The use of sustainable timber for structural elements and external cladding not only provides visual warmth and appeal but also reduces the carbon footprint associated with the construction materials. Additionally, practical elements such as Rockwool panel lining and vapor control layers ensure that the home remains thermally efficient, creating a comfortable living environment without depending on external heating methods. These material selections illustrate a strategic approach to building, where aesthetic considerations align seamlessly with functionality.
Another noteworthy aspect of the project is its response to recent global changes, particularly the COVID-19 pandemic. The design acknowledges the need for dedicated workspaces within the home, catering to the increasing trend of remote work. This duality of purpose reinforces the utility of the architectural design, allowing individuals to maintain productivity even in a compact environment. The separated zones facilitate a smooth transition between professional and personal life, contributing to overall well-being and balance.
The Off-Grid Living project exemplifies innovative architectural ideas that prioritize both living and working environments in a compact, sustainable format. Its attention to modularity, energy efficiency, and adaptability showcases a forward-thinking approach that lies at the intersection of function and environmental consciousness. Through the careful selection of materials, strategic spatial organization, and consideration for contemporary lifestyles, this project represents a comprehensive solution to modern housing challenges.
For those interested in exploring the full scope of this architectural design, including in-depth architectural plans, sections, and further architectural ideas, a detailed project presentation is available for review. Understanding the intricacies of this design can offer valuable insights into effective strategies for sustainable living and the evolving landscape of modern architecture.























