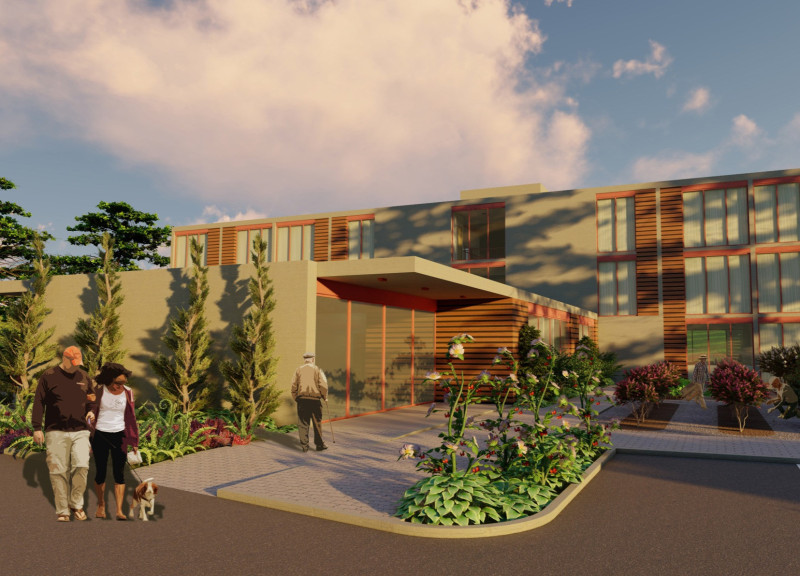5 key facts about this project
The design functionally integrates private quarters and communal spaces, ensuring that residents have ample opportunities for social engagement while still having access to personal privacy. The layout facilitates straightforward navigation, with all essential amenities located within a short walking distance. This consideration of mobility is crucial for elderly residents, as it promotes independence while minimizing physical strain. The project successfully balances private and communal areas—individual rooms are thoughtfully arranged with outdoor terraces, offering residents the chance to enjoy fresh air and natural light.
In terms of materials, the Hillside Views project utilizes a well-considered palette that serves both aesthetic and functional purposes. Concrete forms the backbone of the building’s structure, providing longevity and stability. Steel framing supplements this with strong support, allowing for expansive spaces free of excessive columns. Wood, used for cladding, contributes warmth and a natural aesthetic that blends nicely with the hillside environment. Expansive glass elements are incorporated throughout the structure, ensuring that residents are connected to their surroundings while benefitting from natural illumination. The choice of ceramic tiles in common areas and bathrooms not only enhances usability but also eases maintenance, an important factor for a retirement facility. Additionally, rock wool insulation is employed to improve energy efficiency while ensuring comfort within the living spaces.
Environmental responsibility is a core component of the design. Hillside Views incorporates innovative strategies for sustainability, including a rainwater collection system that addresses water management effectively. This feature not only conserves water but also allows for the maintenance of landscaped areas surrounding the building. The roof features solar panels, harnessing renewable energy for common areas, which further enhances the project’s ecological credentials. These design decisions reflect a commitment to minimizing the building’s environmental footprint and establishing a progressive model for future architectural projects in elder living.
The architectural design employs unique approaches to achieve functional spaces that enhance daily living for residents. By strategically positioning communal areas near entrances and gardens, the design encourages interaction among the residents, fostering a sense of belonging. The abundant use of glass and open spaces provides unobstructed views that allow residents to engage visually with their environment. Moreover, the layout is adaptable, allowing for modifications based on changing needs over time. This flexibility is essential in promoting longevity for both the building and its occupants, accommodating shifts in health or lifestyle.
The architectural language of Hillside Views is characterized by a flat roof that offers expanded outdoor terrace space and contributes to a clean, modern aesthetic. The building integrates seamlessly with the hillside, using the natural topography to enhance its visual appeal while providing stunning views for residents. Careful attention to detail is evident in every aspect, from the choice of materials to the thoughtful configuration of spaces.
For those interested in learning more about this project and its architectural nuances, exploring the architectural plans, architectural sections, and architectural designs will provide further insights into the creative process and the underlying architectural ideas that shaped the Hillside Views retirement home. This project not only offers a practical solution to elder living but also reflects a broader commitment to design excellence and community integration. The design demonstrates how architecture can effectively respond to the unique needs of its inhabitants while remaining elegantly aligned with its natural surroundings.


























