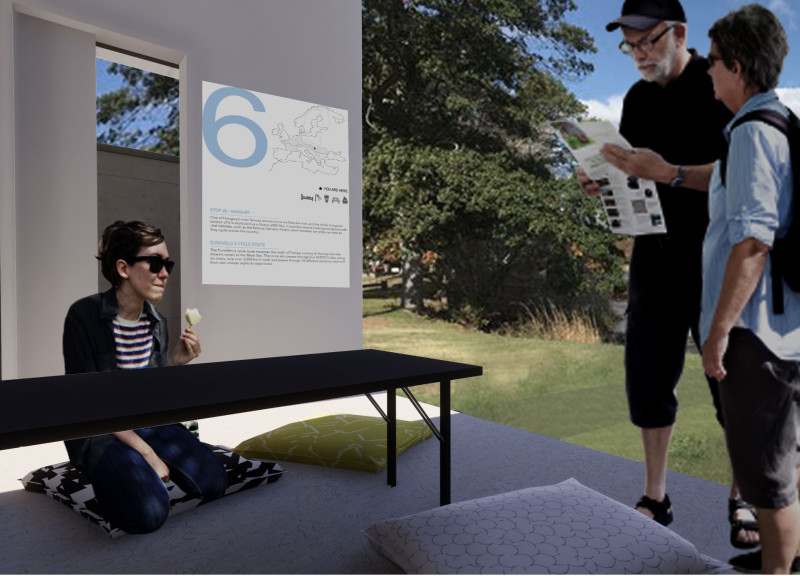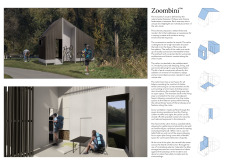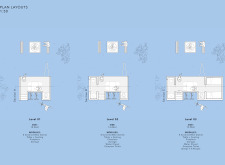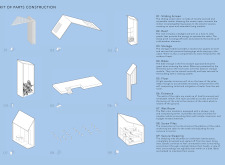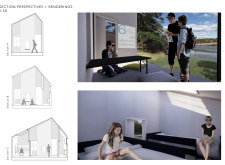5 key facts about this project
The Zoombini™ project represents a commitment to promoting outdoor exploration and appreciation of nature through its carefully considered architecture. The cabin is purposefully designed to function as both a practical shelter and a social hub, catering to cyclists who seek a place to rest, recharge, and connect with fellow travelers. Taking inspiration from traditional vernacular architecture found along the cycling route, the cabin’s form is simple yet elegant, encouraging interaction with its natural surroundings while maintaining a strong sense of place.
Key components of the project include three interconnected modules: the living, wet, and securing spaces. Each module plays an essential role in creating a complete living experience for users. The living module is designed for sociability and interaction, featuring flexible seating arrangements and a sliding screen that opens up the interior to the outdoors. This design element not only enhances the cabin's aesthetic appeal but also fosters a seamless relationship between indoor and outdoor spaces.
The wet room module is equipped with essential sanitation facilities, including a shower and a composting toilet, embodying the project's ecological principles by promoting sustainable practices. The securing module is dedicated to bike storage, ensuring that cyclists have a safe and organized area for their bicycles. This arrangement enhances the overall functionality of the cabin, addressing practical concerns that cyclists may have when taking breaks during their journey.
Materiality is crucial to the overall design of Zoombini™, with a focus on sustainability and local sourcing. The use of renewable timber for structural and aesthetic elements underscores the project's commitment to reducing environmental impact. Concrete provides stability and support, while glass elements ensure ample natural light, creating a warm and inviting atmosphere. Steel is utilized for structural support, further enhancing durability while maintaining a contemporary look.
Unique design approaches in this project include the integration of cross-ventilation strategies that allow for optimal airflow during warmer months and retain warmth in cooler seasons. The pitched roof not only adds a visual dimension but also facilitates effective water drainage, showcasing thoughtful attention to both form and function. The inclusion of elements such as a fireplace and outdoor decking enriches the users' experience, seamlessly blending indoor comfort with the natural world.
Situated along the eurovelo 6 route, the Zoombini™ cabin is purposefully located to engage with the natural landscape, encouraging cyclists to take a moment of respite while appreciating their surroundings. The design is context-aware, enhancing the cycling journey rather than detracting from it. The architecture is not only responsive to user needs but is also respectful of the ecological and cultural contexts it inhabits.
In examining the architectural plans, sections, and overall designs of Zoombini™, one can appreciate the intricate details and careful deliberation that define this project. The architectural ideas behind the cabin reflect a coherent vision that harmonizes aesthetics and functionality, presenting a model for future developments in similar contexts. Those interested in exploring the architectural presentation further will find a wealth of insights regarding the project's design significance and functional attributes.


