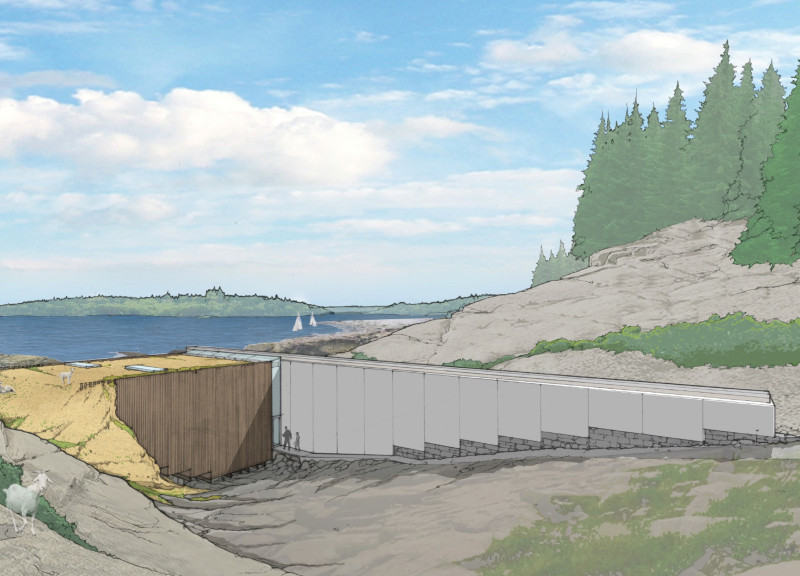5 key facts about this project
At first glance, the project demonstrates a meticulous attention to detail through its thoughtful design approach. The overall form is characterized by clean lines and an organized massing that reflects a modern sensibility while being responsive to the surrounding environment. The architectural layout maximizes natural light and ventilation, enhancing the building's energy efficiency. Large windows punctuate the facades, not only facilitating an abundance of daylight but also creating a visual connection between the interior spaces and the outdoor environment.
Key design elements are evident throughout the project, including the use of locally sourced materials that resonate with the cultural context of the area. This choice not only supports sustainability efforts but also deepens the project's relationship with its locale. The materials employed, such as renewable wood and recycled metal, demonstrate a commitment to eco-friendly construction practices. Additionally, the textured surfaces of these materials add warmth and tactile interest to the architecture.
The entrance is a focal point of the design, inviting visitors into the space while setting the tone for what lies within. The entryway is framed by an overhanging roof that not only provides shelter but also creates an engaging transition from the exterior to the interior. Inside, the spatial arrangement encourages flow and interaction among users. Open areas are complemented by intimate zones, allowing for a variety of activities to coexist in harmony.
The project also features a series of functional spaces, including flexible meeting rooms, lounges, and dedicated areas for workshops and events. These spaces are designed to be adaptable, accommodating different configurations and uses over time. This flexibility is a thoughtful response to changing community needs, showcasing how architecture can evolve and remain relevant.
Moreover, the landscaping surrounding the structure complements the architectural design. Outdoor spaces are thoughtfully integrated, inviting users to engage with nature. Paths meander through gardens designed with native plants, promoting biodiversity and creating a peaceful environment for relaxation and reflection. The landscape design plays a crucial role in enhancing the overall user experience, encouraging outdoor activities that align with the building's multifaceted function.
A unique aspect of this project is its approach to sustainability. In addition to energy-efficient systems incorporated into the design, such as solar panels and rainwater harvesting mechanisms, the building serves as a model for communal responsibility. By promoting sustainable practices, it not only meets current ecological standards but also educates users about environmental stewardship.
This architectural endeavor goes beyond mere aesthetics; it represents a community-focused vision that prioritizes user experience and environmental consciousness. Each element, from the structural composition to the material choices, reinforces a cohesive narrative that speaks to the project's purpose and ethos.
For those seeking further insights into the specific architectural decisions made during the design process, exploring the architectural plans, architectural sections, and architectural designs will provide a comprehensive understanding of how these ideas materialized. This analysis encourages readers to delve deeper into the project presentation to fully appreciate the architectural intentions and innovations at play.























