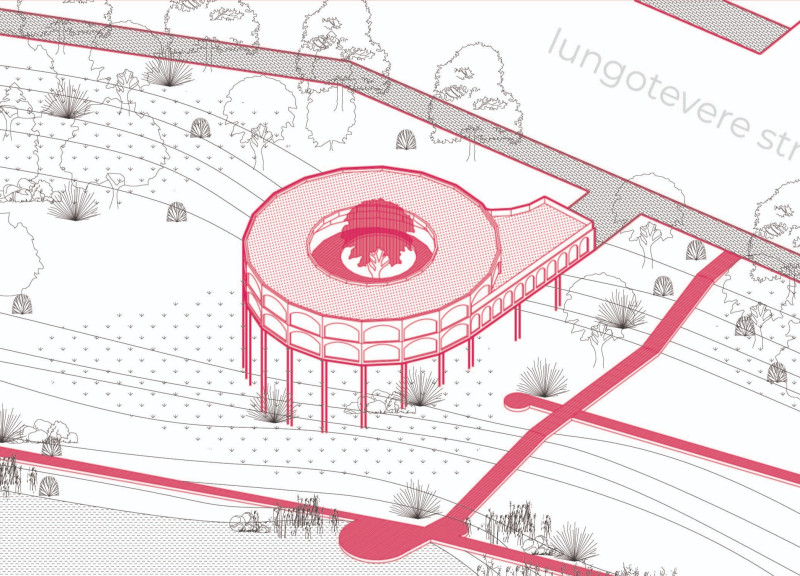5 key facts about this project
Community-Oriented Residential Clusters
The project comprises co-living double clusters designed for 70 residents, alongside single cluster units accommodating 35 residents each. These varying housing models are intended to foster both individual privacy and communal interactions. The layout promotes social engagement through common areas that encourage shared activities and gatherings, thus enriching the residential experience. The design also includes flexible spaces, which support changing needs over time, ensuring that the architecture remains relevant to community dynamics.
Innovative Flood Resilience Strategies
A critical aspect of the design is its focus on flood resilience, incorporating advanced water management strategies. The structures are built with reinforced concrete and include water-resistant technologies that enhance durability against flooding. Green roof systems serve for stormwater management, while transparent wall systems create visual connections to the natural surroundings. This multifaceted approach allows the buildings to adapt to potential flood scenarios by implementing structural features that predict changes in water levels and facilitate swift adjustments.
Sustainable Materiality and Adaptability
The choice of materials plays a significant role in the overall project functionality. Modular sustainable materials are utilized throughout the construction to minimize environmental impact and allow for future adaptability. This strategy supports a circular economy approach that focuses on reducing waste and resource consumption. By integrating these materials, the project emphasizes not only immediate habitation needs but also long-term sustainability.
The "Living on the Edge" project stands out through its comprehensive combination of community-focused living and resilient architectural design. It redefines the interaction between urban spaces and natural elements, showcasing a proactive response to climate challenges. For a thorough understanding of the architectural plans, architectural sections, and detailed architectural ideas of this project, the reader is encouraged to explore the full project presentation.


























