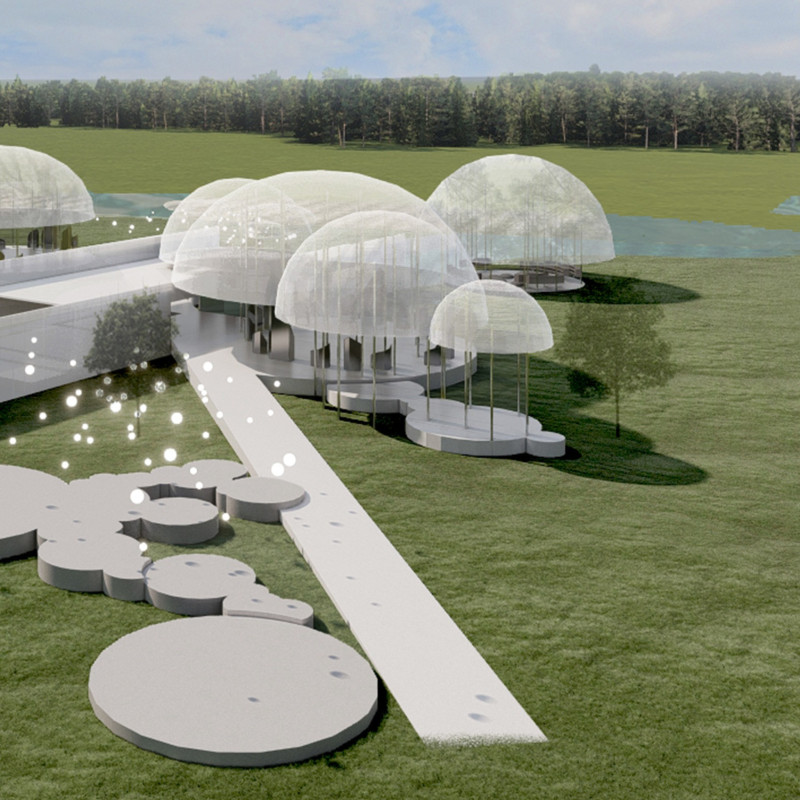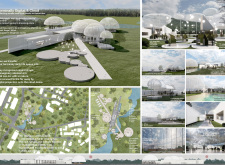5 key facts about this project
The project serves multiple purposes, embodying a mixed-use concept that includes residential units, commercial spaces, and communal areas. This diverse functionality fosters a sense of community, allowing residents and visitors to seamlessly interact within the environment. The layout is intuitive, guiding users through the building and outdoor areas, making the most of natural light and promoting well-being.
Each significant element of the design has been carefully considered. The façade features a combination of materials, primarily reinforced concrete, glass, and wood, each chosen for its durability and aesthetic qualities. The concrete provides a strong structural foundation while the extensive use of glass invites natural light into the interior spaces, creating an open and airy atmosphere. Wood accents warm the overall aesthetic, establishing a connection with nature and enhancing the experience of the building's users.
The roof design is particularly noteworthy, incorporating green elements that not only enhance the building's environmental performance but also serve as a recreational space. This green roof is intended to manage stormwater runoff effectively, while also providing residents with access to nature within an urban environment. Such innovative approaches indicate a broader commitment to sustainability that permeates the project's design philosophy.
Interior spaces have been crafted to enhance both individual and communal experiences. Open-plan areas facilitate collaboration and social interaction, while private nooks offer moments of retreat and contemplation. The careful arrangement of functional spaces such as kitchens, living areas, and workspaces allows for versatility in use, accommodating varying lifestyles and preferences. Architectural sections reveal the thoughtful elevation changes and spatial dynamics that contribute to a unique user experience.
Landscaping plays a crucial role in the project, integrating green spaces that enhance the overall ambiance. Courtyards and gardens create tranquil settings for residents and visitors alike, promoting outdoor activities and relaxation. These carefully designed landscaping elements not only add visual interest but also encourage biodiversity in an urban context.
What distinguishes this architectural project is its commitment to integrating technology and sustainable practices seamlessly within the design. The implementation of renewable energy sources, such as solar panels and energy-efficient systems, underscores a forward-thinking approach, ensuring that the building operates in an environmentally conscious manner. This integration demonstrates an awareness of the ongoing environmental challenges faced by urban areas and positions the project as a model for future developments.
The architectural ideas encapsulated in this design advocate for a community-oriented approach that values connectivity, sustainability, and user experience. Its clear design intentions and functional versatility present a new standard in urban architecture. By engaging with the architectural plans and sections available, readers can gain deeper insights into how the project was conceptualized and executed. Exploring the architectural designs further will unveil the meticulous planning and innovative ideas that brought this vision to life, offering a well-rounded understanding of a project that successfully marries form and function.























