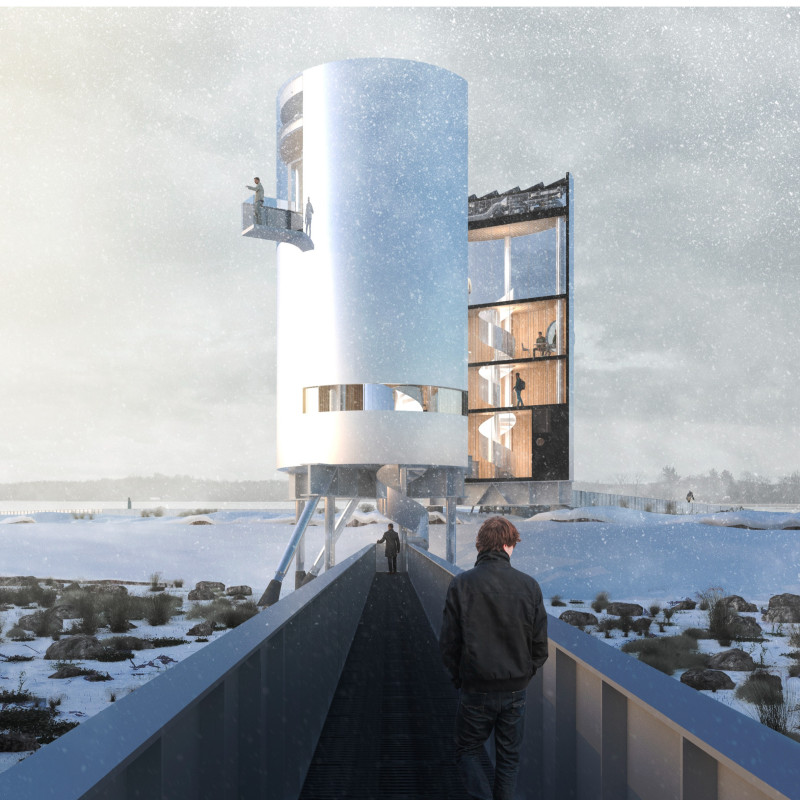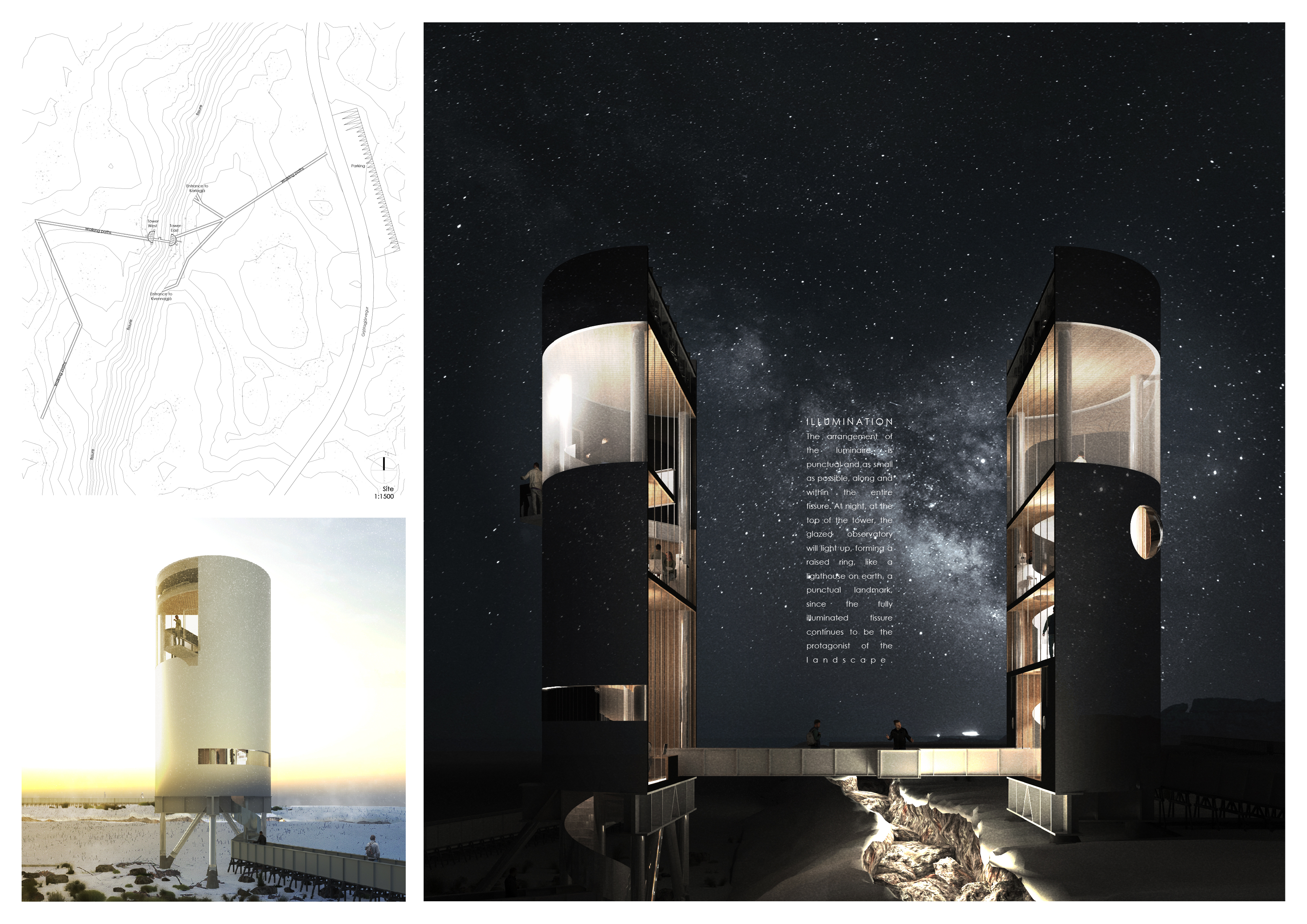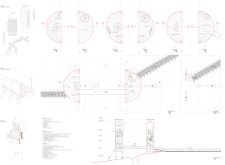5 key facts about this project
At first glance, the architectural design unfolds with a clear intention to harmonize with its surroundings. The choice of materials plays a pivotal role in this endeavor, with a variety of elements such as reinforced concrete, glass, timber, and steel carefully selected for their durability, aesthetic appeal, and minimal environmental impact. These materials work in concert to create a façade that is not only visually appealing but also practical, allowing for efficient energy use and a reduction in maintenance costs.
The architectural concept emphasizes the relationship between indoor and outdoor spaces, fostering a strong connection with nature while ensuring that the functional needs of the occupants are met. Large openings and strategically placed windows maximize natural light and enhance ventilation, creating a seamless flow between the living spaces and the exterior. This design approach highlights the architect's intention to blurs the boundaries of inside and outside, drawing the landscape into the heart of the building and enhancing the occupants' experience of space.
Attention to detail is evident throughout the project, particularly in the layout and functionality of various spaces. Each area is purposefully designed to meet specific needs, from communal gathering spots to private retreats. This architectural responsiveness is further complemented by the incorporation of flexible spaces, which can adapt to changing requirements over time, ensuring longevity and relevance in an ever-evolving context.
Innovative architectural ideas are manifested in the building's overall silhouette, which exhibits a modern yet timeless quality. The interplay of different rooflines creates visual interest while also serving practical functions, such as rainwater collection and natural cooling. This careful consideration of the building's environmental performance not only contributes to its sustainability but also reflects a growing trend within the architectural discipline to prioritize ecological responsibility.
Moreover, the project showcases a unique approach to landscaping, where outdoor spaces are designed as extensions of the interior. Planting selections are informed by local flora, promoting biodiversity while providing visual and sensory richness. The landscape architecture complements the built form, creating a cohesive environment that encourages interaction and engagement with the outdoors.
The overall architectural design stands as a testament to the importance of contextuality in place-making. It respects the historical and cultural nuances of its geographical location, fostering a sense of identity that resonates with the community. The thoughtful positioning of the structure respects sightlines and terrain, allowing it to coexist harmoniously with existing structures while still asserting its presence.
As readers explore the project further, they are encouraged to examine the architectural plans and sections that reveal the intricacies of the design. These elements will provide deeper insights into the innovative approaches taken throughout the project, showcasing how design decisions respond to both aesthetic aspirations and functional demands. The comprehensive architectural drawings illustrate not only the vision but also the meticulous planning and execution necessary to bring this project to fruition, demonstrating the years of expertise and strategic thinking that underpin its success.
Engaging with the various facets of this project will undoubtedly enhance the appreciation for the thoughtful design that marries innovation with practical solutions, inviting readers to witness firsthand the artistry and craftsmanship that have been woven into the very fabric of the structure.


























