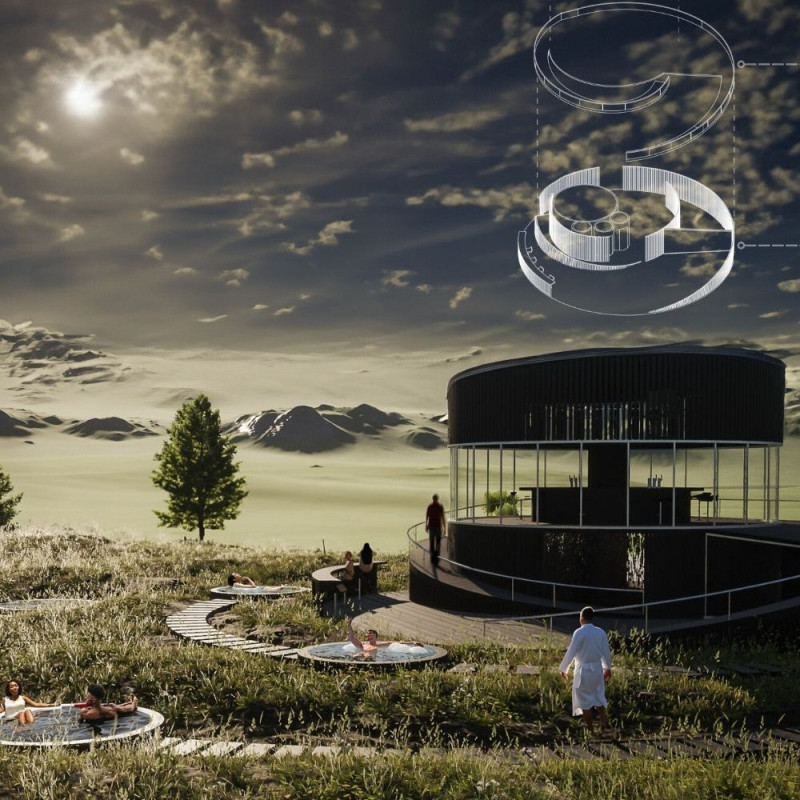5 key facts about this project
The design serves a dual purpose of form and utility. It is a multipurpose facility that caters to the varying requirements of the community, facilitating activities that range from social gatherings to events and educational programs. This versatility is inherent in the spatial organization, where open areas are juxtaposed with intimate nooks, allowing for a balance between collaboration and solitude. Each space has been meticulously considered to ensure that it can be used flexibly, adapting to the needs of its occupants.
A key aspect of this project's design approach is its commitment to sustainability. The architectural team has employed a range of eco-friendly materials, such as reinforced concrete, glass, hardwood timber, steel, and brick, chosen not only for their structural properties but also for their minimal environmental impact. The use of natural materials emphasizes connection to the local context, creating a tactile experience that resonates with the surrounding environment. The integration of green roof materials further enhances the ecological footprint of the building, contributing to biodiversity while providing insulation and promoting energy efficiency.
The façade of the building is thoughtfully designed to interact dynamically with the surrounding landscape, employing large glass elements that allow natural light to flood interior spaces, creating a warm and inviting atmosphere. This transparency invites the outside in, fostering a visual relationship between the architecture and its environment. Moreover, the clever arrangement of overhangs and shading devices ensures comfort during different seasons, balancing aesthetic appeal with practical functionality.
Inside, the architectural design prioritizes natural flow and user experience. The careful delineation of spaces encourages ease of movement while promoting interaction among users. Each area is characterized by specific design elements that reflect both the project’s architectural ideas and the needs of the community. The use of timber in flooring and accent details adds warmth and dimensionality to the interiors, inviting occupants to engage with the space more intimately.
Innovation in the project is evident not only in its material choices but also in its structural solutions. The building employs a series of cantilevers and open spaces that challenge traditional forms, creating an overall composition that feels expansive and airy. While functional, these design elements speak to an architectural philosophy that values creativity and responsiveness to place.
Additionally, the landscaping around the building complements the architectural form, with native plant species and carefully designed pathways that create a cohesive external environment. This integration serves as an extension of the interior spaces, blurring the lines between built and natural forms. It encourages users to engage with their surroundings, fostering a sense of community and well-being.
What makes this project particularly noteworthy is its holistic approach to design, where every element from the foundation to the roof was conceived with care and consideration. The architectural plans reflect a deep understanding of the social, cultural, and ecological context of [insert geographical location], presenting an example of how architecture can inspire community identity while addressing practical needs.
For readers interested in further exploring the nuances of this architectural design, it is recommended to delve into the architectural plans and sections, which illustrate how the spatial organization enhances functionality. Examining the architectural designs will provide deeper insights into the innovative ideas that informed the strategic decisions made throughout the project. This exploration promises a richer understanding of how thoughtful design can appreciably alter the interaction between space and its users.


























