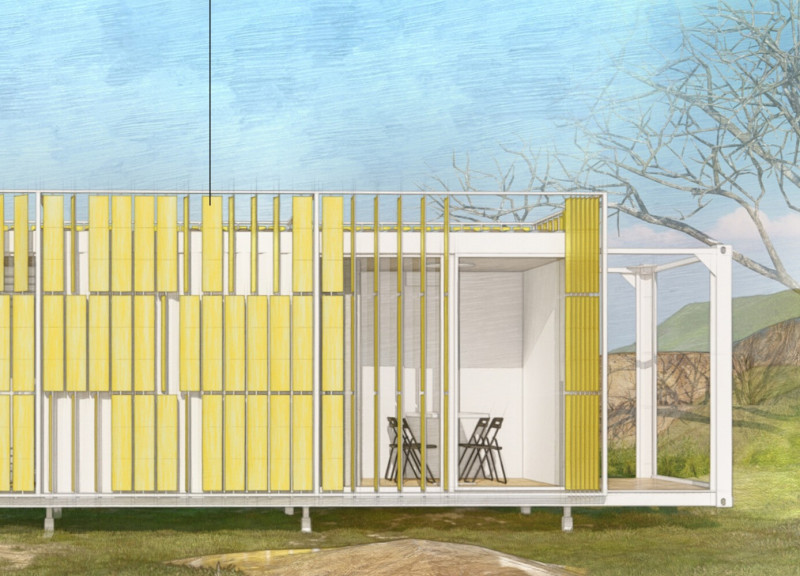5 key facts about this project
From an architectural perspective, the design exemplifies a commitment to sustainability, cleverly utilizing materials and construction techniques that minimize environmental impact while maximizing efficiency. The choice of materials is noteworthy; featuring reinforced concrete for structural integrity, low-emissivity (Low-E) glass for energy efficiency, sustainable timber for warmth and aesthetic appeal, and locally sourced brick to ensure the building's connection to its regional heritage. This careful selection emphasizes not only durability but also an intention to create a lasting dialogue with the local architectural vernacular.
Significantly, this project emphasizes a modern understanding of space and functionality. Open layouts dominate the interior, allowing for a fluid transition between various areas. The large windows and strategic placement of glass elements facilitate natural light, which enhances the mood and usability of each space. By incorporating outdoor elements into the design, such as landscaped gardens and terraces, the project blurs the lines between interior and exterior spaces, promoting a sense of openness and well-being.
The unique approach to landscaping further amplifies the project’s design ethos. Native plants and strategically designed pathways not only fulfill aesthetic desires but also promote ecological balance and biodiversity. This attention to the natural environment is a testament to the project's commitment to sustainable development, providing a calming respite for users and creating a harmonious relationship between the architecture and its surroundings.
In considering the architectural design, one cannot overlook the innovative structural solutions that empower the building's aesthetic appeal. The integration of steel elements allows for expansive openings and creative cantilevers, which challenge conventional forms yet enhance functionality. These design strategies are indicative of a progressive approach to architecture that prioritizes both visual impact and practical usability.
Furthermore, the project pays homage to local culture and historical context while simultaneously promoting a forward-thinking narrative. By marrying traditional elements with contemporary design ideas, the building serves as a landmark that represents a bridge between the past and the future. This duality not only enriches the user experience but also anchors the project firmly within its geographical setting, allowing it to resonate with both the immediate community and the broader architectural discourse.
For those interested in exploring the intricacies of this architectural endeavor, a closer examination of the architectural plans, sections, and design details reveals the depth of thought and creativity embedded within the project. Each element has been meticulously crafted to contribute to the overarching vision, making it a compelling case study for contemporary architecture that values sustainability, community, and innovation. Engaging with the detailed presentations and articulations of the architectural ideas will provide further insight into the design’s intentions and outcomes.


























